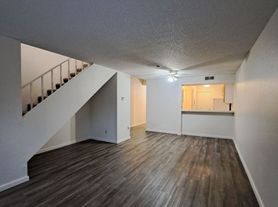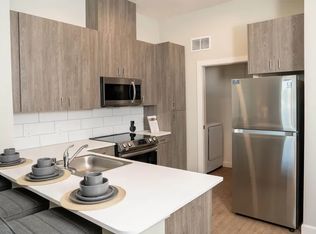For Rent
Available Now
1 Bedroom 1 Bathroom
In Northern Fresno
Fruit Ave & Herndon
$1,800 Monthly
$1,800 Deposit
7178 N Fruit Ave 132
Fresno, Ca 93711
Beautiful Complex with Pool & Hot Tub, & Mature Landscaping. Great Neighborhood for Walks or Bike Rides. This Condo is Spacious with Recent Upgrades. Washer & Dryer Hookups in the Unit.
Trails Walks or Hiking at the Bluffs. Quiet Neighborhood next to Schools.
Central Air & Heat, 1 Car Garage, & Spacious Patio
Owner pays for Sewer, Water & Trash.
DRE02173298 For Rent
Available Now
1 Bedroom 1 Bathroom
In Northern Fresno
Fruit Ave & Herndon
$1,800 Monthly
$1,800 Deposit
7178 N Fruit Ave 132
Fresno, Ca 93711
Beautiful Complex with Pool & Hot Tub, & Mature Landscaping. Great Neighborhood for Walks or Bike Rides. This Condo is Spacious with Recent Upgrades. Washer & Dryer Hookups in the Unit.
Trails Walks or Hiking at the Bluffs. Quiet Neighborhood next to Schools....
Apartment for rent
$1,800/mo
7178 N Fruit Ave APT 132, Fresno, CA 93711
1beds
917sqft
Price may not include required fees and charges.
Apartment
Available now
-- Pets
-- A/C
-- Laundry
Garage parking
-- Heating
What's special
Pool and hot tubMature landscapingRecent upgradesSpacious patioWasher and dryer hookups
- 1 day |
- -- |
- -- |
Travel times
Looking to buy when your lease ends?
Consider a first-time homebuyer savings account designed to grow your down payment with up to a 6% match & a competitive APY.
Facts & features
Interior
Bedrooms & bathrooms
- Bedrooms: 1
- Bathrooms: 1
- Full bathrooms: 1
Interior area
- Total interior livable area: 917 sqft
Property
Parking
- Parking features: Garage
- Has garage: Yes
- Details: Contact manager
Features
- Exterior features: Garbage included in rent, Sewage included in rent, Water included in rent
Details
- Parcel number: 40526014
Construction
Type & style
- Home type: Apartment
- Property subtype: Apartment
Utilities & green energy
- Utilities for property: Garbage, Sewage, Water
Community & HOA
Location
- Region: Fresno
Financial & listing details
- Lease term: 12-month
Price history
| Date | Event | Price |
|---|---|---|
| 11/5/2025 | Listed for rent | $1,800$2/sqft |
Source: Zillow Rentals | ||
| 9/1/2025 | Listing removed | $219,900$240/sqft |
Source: Fresno MLS #628912 | ||
| 6/30/2025 | Price change | $219,900-2.3%$240/sqft |
Source: Fresno MLS #628912 | ||
| 6/5/2025 | Listed for sale | $225,000$245/sqft |
Source: Fresno MLS #628912 | ||
| 5/21/2025 | Pending sale | $225,000$245/sqft |
Source: Fresno MLS #628912 | ||
Neighborhood: Bullard
There are 2 available units in this apartment building

