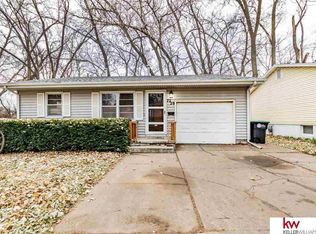Sold for $205,000 on 01/03/25
$205,000
7178 N 39th St, Omaha, NE 68112
3beds
1,636sqft
Single Family Residence
Built in 2006
6,534 Square Feet Lot
$210,700 Zestimate®
$125/sqft
$1,908 Estimated rent
Maximize your home sale
Get more eyes on your listing so you can sell faster and for more.
Home value
$210,700
$194,000 - $230,000
$1,908/mo
Zestimate® history
Loading...
Owner options
Explore your selling options
What's special
Cheerful and well-maintained ranch home located in Florence. Enjoy the open kitchen and living area with vaulted ceilings and luxury vinyl plank flooring. Kitchen features stainless steel appliances, quality cabinetry, a fabulous pantry, and unique feature wall. Primary bedroom with walk-in-closet, large second bedroom, and a full bathroom can be found on the main floor. Head downstairs to enjoy plenty of space to watch the big game or relax. Spacious laundry/storage room, 3/4bathroom, and third bedroom are also on the lower level. This home also features vinyl siding, a flat lot, and backs to trees. Down the block you will find High Point Pool. This home is also minutes away from grocery stores and local Omaha favorites Zesto's Ice cream and Harold's Koffee House. Only 15 minutes away from Benson and Downtown Omaha.
Zillow last checked: 8 hours ago
Listing updated: January 06, 2025 at 08:27am
Listed by:
Clayton Mulford 402-515-2086,
Platinum Realty LLC
Bought with:
Max Reavis, 20240620
BHHS Ambassador Real Estate
Source: GPRMLS,MLS#: 22426029
Facts & features
Interior
Bedrooms & bathrooms
- Bedrooms: 3
- Bathrooms: 2
- Full bathrooms: 1
- 3/4 bathrooms: 1
- Main level bathrooms: 1
Primary bedroom
- Features: Walk-In Closet(s)
- Level: Main
- Area: 130.09
- Dimensions: 11.92 x 10.92
Bedroom 2
- Level: Main
- Area: 96.25
- Dimensions: 8.75 x 11
Bedroom 3
- Area: 116.42
- Dimensions: 10.58 x 11
Kitchen
- Level: Main
- Area: 99.08
- Dimensions: 10.25 x 9.67
Living room
- Level: Main
- Area: 251.75
- Dimensions: 19 x 13.25
Basement
- Area: 936
Heating
- Natural Gas, Forced Air
Cooling
- Central Air
Appliances
- Included: Range, Refrigerator, Dishwasher, Disposal, Microwave
Features
- Basement: Finished
- Has fireplace: No
Interior area
- Total structure area: 1,636
- Total interior livable area: 1,636 sqft
- Finished area above ground: 936
- Finished area below ground: 700
Property
Parking
- Total spaces: 1
- Parking features: Attached
- Attached garage spaces: 1
Features
- Patio & porch: Patio
- Fencing: Full
Lot
- Size: 6,534 sqft
- Dimensions: 60 x 110
- Features: Up to 1/4 Acre.
Details
- Parcel number: 2540120654
Construction
Type & style
- Home type: SingleFamily
- Architectural style: Ranch
- Property subtype: Single Family Residence
Materials
- Foundation: Block
- Roof: Composition
Condition
- Not New and NOT a Model
- New construction: No
- Year built: 2006
Utilities & green energy
- Sewer: Public Sewer
- Water: Public
Community & neighborhood
Location
- Region: Omaha
- Subdivision: WILSON & MOSSMANS FLORENCE
Other
Other facts
- Listing terms: VA Loan,FHA,Conventional,Cash
- Ownership: Fee Simple
Price history
| Date | Event | Price |
|---|---|---|
| 1/3/2025 | Sold | $205,000+2.5%$125/sqft |
Source: | ||
| 12/4/2024 | Pending sale | $200,000$122/sqft |
Source: | ||
| 11/25/2024 | Price change | $200,000-4.8%$122/sqft |
Source: | ||
| 11/11/2024 | Price change | $210,000-2.3%$128/sqft |
Source: | ||
| 10/29/2024 | Listed for sale | $215,000+53%$131/sqft |
Source: | ||
Public tax history
| Year | Property taxes | Tax assessment |
|---|---|---|
| 2024 | $2,366 -23.4% | $146,300 |
| 2023 | $3,087 +7.9% | $146,300 +9.2% |
| 2022 | $2,860 +0.9% | $134,000 |
Find assessor info on the county website
Neighborhood: Miller Park-Minne Lusa
Nearby schools
GreatSchools rating
- 7/10Florence Elementary SchoolGrades: PK-5Distance: 0.4 mi
- 3/10Mc Millan Magnet Middle SchoolGrades: 6-8Distance: 0.4 mi
- 1/10Omaha North Magnet High SchoolGrades: 9-12Distance: 1.9 mi
Schools provided by the listing agent
- Elementary: Florence
- Middle: McMillan
- High: North
- District: Omaha
Source: GPRMLS. This data may not be complete. We recommend contacting the local school district to confirm school assignments for this home.

Get pre-qualified for a loan
At Zillow Home Loans, we can pre-qualify you in as little as 5 minutes with no impact to your credit score.An equal housing lender. NMLS #10287.
Sell for more on Zillow
Get a free Zillow Showcase℠ listing and you could sell for .
$210,700
2% more+ $4,214
With Zillow Showcase(estimated)
$214,914