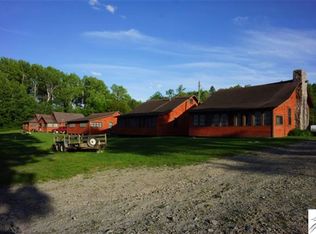A cabin and beautiful setting on the Vermilion River is available to someone who truly wants to get away from it all. Fishing right out your back door, and 1000s of acres of public lands for hunting are very close. The cabin is powered by a 6500-watt Honda generator and heated by LP gas. You won't be bothered by cell phones out here! The cabin has a large, screened porch looking over the river. It has one bedroom downstairs, and a bunk room upstairs that sleeps 8. A flush toilet and shower are in the detached garage. The water is filtered via a pump in the river. You can put your boat in the river at the public access one mile away. Seasonal access only. Approximately 8 miles of gravel road. Last approx. mile is via a legal easement shared road. Cabin is to the East of the Gold Mine Resort.
For sale
$149,000
7178 Gold Mine Rd, Orr, MN 55771
2beds
800sqft
Est.:
Single Family Residence
Built in 1960
1 Acres Lot
$-- Zestimate®
$186/sqft
$-- HOA
What's special
One bedroom downstairs
- 126 days |
- 3,390 |
- 93 |
Zillow last checked: 8 hours ago
Listing updated: October 27, 2025 at 06:01pm
Listed by:
Raymond Ingebretsen 218-780-3007,
RE/MAX Lake Country
Source: Lake Superior Area Realtors,MLS#: 6122304
Tour with a local agent
Facts & features
Interior
Bedrooms & bathrooms
- Bedrooms: 2
- Bathrooms: 1
- 3/4 bathrooms: 1
- Main level bedrooms: 1
Rooms
- Room types: Enclosed Porch
Bedroom
- Level: Main
- Area: 90 Square Feet
- Dimensions: 10 x 9
Bedroom
- Level: Upper
- Area: 220 Square Feet
- Dimensions: 11 x 20
Dining room
- Level: Main
- Area: 96 Square Feet
- Dimensions: 8 x 12
Kitchen
- Level: Main
- Area: 88 Square Feet
- Dimensions: 8 x 11
Living room
- Level: Main
- Area: 130 Square Feet
- Dimensions: 10 x 13
Heating
- Wall Unit(s), Propane
Cooling
- None
Appliances
- Included: Water Heater-Gas, Water Heater-Tankless, Range
Features
- Natural Woodwork
- Basement: N/A
- Has fireplace: No
Interior area
- Total interior livable area: 800 sqft
- Finished area above ground: 800
- Finished area below ground: 0
Property
Parking
- Total spaces: 1
- Parking features: Gravel, Detached, Heat
- Garage spaces: 1
Features
- Patio & porch: Porch
- Exterior features: Dock
- Has view: Yes
- View description: River
- Has water view: Yes
- Water view: River
- Waterfront features: River, Waterfront Access(Private), Shoreline Characteristics(Shore-Vegetation)
- Body of water: Vermillion River
- Frontage length: 135
Lot
- Size: 1 Acres
- Dimensions: 110 x 385
- Features: Accessible Shoreline, Irregular Lot, Tree Coverage - Medium
Details
- Additional structures: Storage Shed
- Parcel number: 716008000020
Construction
Type & style
- Home type: SingleFamily
- Architectural style: Rustic
- Property subtype: Single Family Residence
Materials
- Wood, Frame/Wood
- Roof: Metal
Condition
- Previously Owned
- Year built: 1960
Utilities & green energy
- Electric: None
- Sewer: Private Sewer, Drain Field, Holding Tank
- Water: Private
- Utilities for property: Satellite
Community & HOA
HOA
- Has HOA: No
Location
- Region: Orr
Financial & listing details
- Price per square foot: $186/sqft
- Tax assessed value: $81,800
- Annual tax amount: $801
- Date on market: 10/6/2025
- Cumulative days on market: 46 days
- Listing terms: Cash,Conventional
Estimated market value
Not available
Estimated sales range
Not available
Not available
Price history
Price history
| Date | Event | Price |
|---|---|---|
| 10/6/2025 | Listed for sale | $149,000+63.7%$186/sqft |
Source: | ||
| 10/4/2021 | Sold | $91,000-7.1%$114/sqft |
Source: | ||
| 10/4/2021 | Pending sale | $98,000$123/sqft |
Source: | ||
| 6/17/2021 | Listed for sale | $98,000+415.2%$123/sqft |
Source: Lake Superior Area Realtors #6097676 Report a problem | ||
| 2/6/2002 | Sold | $19,021$24/sqft |
Source: Public Record Report a problem | ||
Public tax history
Public tax history
| Year | Property taxes | Tax assessment |
|---|---|---|
| 2024 | $850 +13.6% | $81,800 +6.1% |
| 2023 | $748 +39% | $77,100 +24.2% |
| 2022 | $538 +0.7% | $62,100 +66% |
Find assessor info on the county website
BuyAbility℠ payment
Est. payment
$763/mo
Principal & interest
$578
Property taxes
$133
Home insurance
$52
Climate risks
Neighborhood: 55771
Nearby schools
GreatSchools rating
- 4/10North Woods Elementary SchoolGrades: PK-6Distance: 25.6 mi
- 7/10North Woods SecondaryGrades: 7-12Distance: 25.6 mi
- Loading
- Loading
