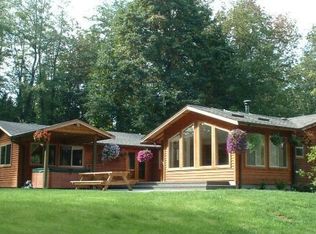Tranquility & privacy awaits! Boasting 4 large bedrooms, this gorgeous 3,278 sqft custom home sits on a sprawling park-like 5 acres in Ferndale. Inside you're greeted by refinished hardwood floors, a great room, & a living room w/massive vaulted ceilings, wood fireplace & large windows for tons of natural light. Main floor Primary w/soaker tub & his/hers closets. Kitchen features walk-in pantry & new quartz counters, backsplash & SS appliances incl double ovens. Bright dining area. Den/possible 5th bed. Upstairs mezzanine overlooks main floor. 3 large bedrooms, bath w/double sinks, & bonus room. Brand new carpet throughout. 2 car garage w/driveway parking, room for RV. Garden space, fruit trees, & large fenced pasture, possible equestrian.
This property is off market, which means it's not currently listed for sale or rent on Zillow. This may be different from what's available on other websites or public sources.

