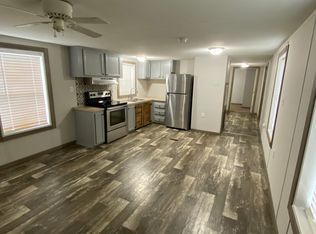Sold for $315,000
$315,000
7178 College Loop, Blackshear, GA 31516
3beds
1,650sqft
Single Family Residence
Built in 1974
6.56 Acres Lot
$311,800 Zestimate®
$191/sqft
$1,483 Estimated rent
Home value
$311,800
Estimated sales range
Not available
$1,483/mo
Zestimate® history
Loading...
Owner options
Explore your selling options
What's special
Country living with acreage to have a mini farm. Formerly a 2 bedroom, current owner made into a 3 bedroom. Upgrades include LVP flooring throughout except dining room. Painted throughout. New kitchen cabinets with butcher block counter tops. Bathrooms have been updated with new tub/shower combo, bathroom vanity's, & new commode in guest bathroom. New hot water heater. Enjoy the warmth of the wood burning stove located in the dining room with adjoining family room. 16x24 building (window unit for a/c) can be used for additional guest visits, office, playroom, craft room or storage. 30x50 block building with wood burning heater, currently wired and water is located on the outside with 3 bays can used for storage or office. Formerly had paint room for auto paint jobs. 2 septic tanks on property. 1 septic tank near home and 16x24 building for possible hookup. 1 septic tank near 30x50 block building for additional home or campers. 600ft deep well with 400 gallon pressure tank, 30x36 barn for tractors, lawn mowers, & animals. 50x60 garden area fenced in near home. Covered patio & grilling area. Double carport. Fenced in pasture for farm animals. Sits near a small creek. Minutes from the Satilla River.
Zillow last checked: 8 hours ago
Listing updated: June 23, 2025 at 07:03pm
Listed by:
Christy Altman 912-223-4315,
Coastal Georgia Real Estate Associates
Bought with:
Christy Altman, 291209
Coastal Georgia Real Estate Associates
Source: GIAOR,MLS#: 1653980Originating MLS: Golden Isles Association of Realtors
Facts & features
Interior
Bedrooms & bathrooms
- Bedrooms: 3
- Bathrooms: 2
- Full bathrooms: 2
Heating
- Electric, Heat Pump
Cooling
- Electric
Appliances
- Included: Some Electric Appliances, Dishwasher, Microwave, Range, Refrigerator
- Laundry: Washer Hookup, Dryer Hookup, Laundry Room, Laundry Tub, Sink
Features
- Breakfast Area, Ceiling Fan(s)
- Flooring: Vinyl
- Has basement: No
- Has fireplace: Yes
- Fireplace features: Dining Room, Electric, Family Room, Wood Burning Stove
Interior area
- Total interior livable area: 1,650 sqft
Property
Parking
- Total spaces: 2
- Parking features: Carport
- Carport spaces: 2
Features
- Fencing: Chain Link
Lot
- Size: 6.56 Acres
- Features: 5-10 Acres, Cleared, Garden
Details
- Additional structures: Barn(s), Workshop
- Additional parcels included: 049 115
- Parcel number: 049 118
- Zoning description: Residential
Construction
Type & style
- Home type: SingleFamily
- Architectural style: Rustic
- Property subtype: Single Family Residence
Materials
- Vinyl Siding, Drywall
- Foundation: Block
- Roof: Metal
Condition
- New construction: No
- Year built: 1974
Details
- Warranty included: Yes
Utilities & green energy
- Sewer: Septic Tank
- Water: Private, Well
- Utilities for property: Electricity Available, Septic Available
Community & neighborhood
Location
- Region: Blackshear
- Subdivision: No Recorded Subdivision
Other
Other facts
- Road surface type: Dirt
Price history
| Date | Event | Price |
|---|---|---|
| 6/23/2025 | Sold | $315,000$191/sqft |
Source: GIAOR #1653980 Report a problem | ||
| 5/27/2025 | Pending sale | $315,000$191/sqft |
Source: GIAOR #1653980 Report a problem | ||
| 5/15/2025 | Listed for sale | $315,000+31.3%$191/sqft |
Source: GIAOR #1653980 Report a problem | ||
| 9/16/2021 | Listing removed | -- |
Source: | ||
| 9/7/2021 | Price change | $239,900-2.3%$145/sqft |
Source: | ||
Public tax history
| Year | Property taxes | Tax assessment |
|---|---|---|
| 2024 | $1,181 -0.1% | $78,766 -0.2% |
| 2023 | $1,183 +5.2% | $78,938 +89.8% |
| 2022 | $1,124 +63.8% | $41,592 +2.9% |
Find assessor info on the county website
Neighborhood: 31516
Nearby schools
GreatSchools rating
- 8/10Midway Elementary SchoolGrades: PK-5Distance: 3.4 mi
- 7/10Pierce County Middle SchoolGrades: 6-8Distance: 7.3 mi
- 9/10Pierce County High SchoolGrades: 9-12Distance: 8.5 mi
Schools provided by the listing agent
- Middle: Pierce County Middle School
- High: Pierce County High School
Source: GIAOR. This data may not be complete. We recommend contacting the local school district to confirm school assignments for this home.
Get pre-qualified for a loan
At Zillow Home Loans, we can pre-qualify you in as little as 5 minutes with no impact to your credit score.An equal housing lender. NMLS #10287.
