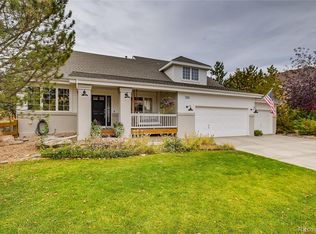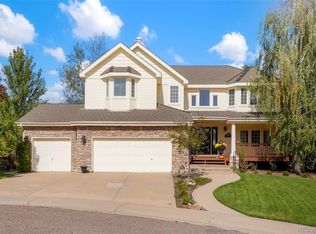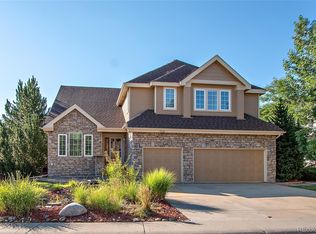Sold for $939,892 on 07/31/23
$939,892
7176 Turweston Lane, Castle Pines, CO 80108
6beds
4,144sqft
Single Family Residence
Built in 1999
9,627 Square Feet Lot
$946,000 Zestimate®
$227/sqft
$5,039 Estimated rent
Home value
$946,000
$899,000 - $993,000
$5,039/mo
Zestimate® history
Loading...
Owner options
Explore your selling options
What's special
Welcome to Castle Pines North, where luxury and elegance meet in this immaculate home located at 7176 Turweston Lane. Situated on a beautifully landscaped lot, this residence is a true gem. Spanning over 4,144 square feet on a spacious 9,627 square foot lot, this home offers plenty of room for comfortable living. Step inside and be captivated by the abundance of natural light that floods the home through oversized windows, creating a warm and inviting atmosphere. The main level boasts a grand living room with high ceilings, a formal dining room, a large family room, and a breakfast nook. The kitchen is a chef's dream, featuring ample cabinet space, gorgeous granite countertops, and stainless steel appliances. From the kitchen, easily access the expansive backyard and back deck, ideal for grilling and outdoor relaxation. Upstairs, you'll discover the primary suite, complete with a large bedroom, a 5-piece bath, and a walk-in closet. Three more generous bedrooms and another well-appointed bathroom complete the upper level. Prepare to be wowed by the impressive fully finished basement, flooded with natural light. It offers a bedroom, a bathroom, a workout room, a wet bar, and a large room perfect for entertaining, creating a home theater, or providing a child's play area. Additionally, this home features a spotless 3-car garage with an epoxy floor, providing ample space for vehicles and storage. The community amenities are unparalleled, with access to a pool, tennis courts, pickleball courts, and basketball courts. With wired speakers for a home theater setup in both the main floor family room and basement, this home is perfect for entertainment enthusiasts. Don't miss the opportunity to call 7176 Turweston Lane your own. Experience the epitome of luxurious living in Castle Pines North. Schedule a showing today and make this extraordinary home your own.
Zillow last checked: 8 hours ago
Listing updated: February 10, 2025 at 01:22pm
Listed by:
Nancy Austin 720-371-9779 nancy.austin@compass.com,
Compass - Denver
Bought with:
Brian Anzur, 40044848
Coldwell Banker Realty 24
Andrea Anzur, 100072900
Coldwell Banker Realty 24
Source: REcolorado,MLS#: 9428551
Facts & features
Interior
Bedrooms & bathrooms
- Bedrooms: 6
- Bathrooms: 4
- Full bathrooms: 2
- 3/4 bathrooms: 1
- 1/2 bathrooms: 1
- Main level bathrooms: 1
Primary bedroom
- Level: Upper
- Area: 238 Square Feet
- Dimensions: 14 x 17
Bedroom
- Level: Upper
- Area: 165 Square Feet
- Dimensions: 15 x 11
Bedroom
- Level: Upper
- Area: 143 Square Feet
- Dimensions: 13 x 11
Bedroom
- Level: Upper
- Area: 165 Square Feet
- Dimensions: 11 x 15
Bedroom
- Level: Basement
- Area: 160 Square Feet
- Dimensions: 10 x 16
Bedroom
- Level: Basement
- Area: 168 Square Feet
- Dimensions: 14 x 12
Primary bathroom
- Level: Upper
- Area: 132 Square Feet
- Dimensions: 12 x 11
Bathroom
- Level: Main
- Area: 20 Square Feet
- Dimensions: 5 x 4
Bathroom
- Level: Upper
- Area: 65 Square Feet
- Dimensions: 13 x 5
Bathroom
- Level: Basement
- Area: 63 Square Feet
- Dimensions: 7 x 9
Dining room
- Level: Main
- Area: 154 Square Feet
- Dimensions: 14 x 11
Family room
- Level: Main
- Area: 342 Square Feet
- Dimensions: 19 x 18
Family room
- Level: Basement
- Area: 504 Square Feet
- Dimensions: 28 x 18
Kitchen
- Level: Main
- Area: 196 Square Feet
- Dimensions: 14 x 14
Laundry
- Level: Main
- Area: 54 Square Feet
- Dimensions: 9 x 6
Living room
- Level: Main
- Area: 285 Square Feet
- Dimensions: 15 x 19
Heating
- Natural Gas
Cooling
- Central Air
Appliances
- Included: Dishwasher, Disposal, Dryer, Microwave, Oven, Refrigerator, Washer
- Laundry: In Unit
Features
- Built-in Features, Eat-in Kitchen, Entrance Foyer, Five Piece Bath, Granite Counters, High Ceilings, Open Floorplan, Primary Suite, Smoke Free, Vaulted Ceiling(s), Walk-In Closet(s)
- Flooring: Carpet, Tile, Wood
- Windows: Double Pane Windows, Window Coverings
- Basement: Partial
- Number of fireplaces: 1
- Fireplace features: Family Room
- Common walls with other units/homes: No Common Walls
Interior area
- Total structure area: 4,144
- Total interior livable area: 4,144 sqft
- Finished area above ground: 2,754
- Finished area below ground: 1,054
Property
Parking
- Total spaces: 3
- Parking features: Floor Coating
- Attached garage spaces: 3
Features
- Levels: Two
- Stories: 2
- Patio & porch: Covered, Front Porch, Patio
- Exterior features: Private Yard
- Fencing: Full
Lot
- Size: 9,627 sqft
Details
- Parcel number: R0405674
- Special conditions: Standard
Construction
Type & style
- Home type: SingleFamily
- Architectural style: Traditional
- Property subtype: Single Family Residence
Materials
- Frame, Stone
- Roof: Composition
Condition
- Updated/Remodeled
- Year built: 1999
Utilities & green energy
- Sewer: Public Sewer
- Water: Public
- Utilities for property: Electricity Connected, Natural Gas Connected
Community & neighborhood
Security
- Security features: Carbon Monoxide Detector(s), Smoke Detector(s)
Location
- Region: Castle Pines
- Subdivision: Castle Pines North
HOA & financial
HOA
- Has HOA: Yes
- HOA fee: $90 monthly
- Amenities included: Clubhouse, Pool, Tennis Court(s)
- Services included: Recycling
- Association name: Avenue One Properties
- Association phone: 303-804-9800
Other
Other facts
- Listing terms: Cash,Conventional
- Ownership: Individual
- Road surface type: Paved
Price history
| Date | Event | Price |
|---|---|---|
| 7/31/2023 | Sold | $939,892+70.9%$227/sqft |
Source: | ||
| 6/1/2007 | Sold | $550,000+62.6%$133/sqft |
Source: Public Record | ||
| 4/7/2000 | Sold | $338,294$82/sqft |
Source: Public Record | ||
Public tax history
| Year | Property taxes | Tax assessment |
|---|---|---|
| 2025 | $5,677 -0.9% | $59,240 -3% |
| 2024 | $5,731 +32.3% | $61,050 -1% |
| 2023 | $4,331 -3.8% | $61,640 +37.3% |
Find assessor info on the county website
Neighborhood: 80108
Nearby schools
GreatSchools rating
- 6/10Buffalo Ridge Elementary SchoolGrades: PK-5Distance: 0.3 mi
- 8/10Rocky Heights Middle SchoolGrades: 6-8Distance: 3.5 mi
- 9/10Rock Canyon High SchoolGrades: 9-12Distance: 3.8 mi
Schools provided by the listing agent
- Elementary: Buffalo Ridge
- Middle: Rocky Heights
- High: Rock Canyon
- District: Douglas RE-1
Source: REcolorado. This data may not be complete. We recommend contacting the local school district to confirm school assignments for this home.
Get a cash offer in 3 minutes
Find out how much your home could sell for in as little as 3 minutes with a no-obligation cash offer.
Estimated market value
$946,000
Get a cash offer in 3 minutes
Find out how much your home could sell for in as little as 3 minutes with a no-obligation cash offer.
Estimated market value
$946,000


