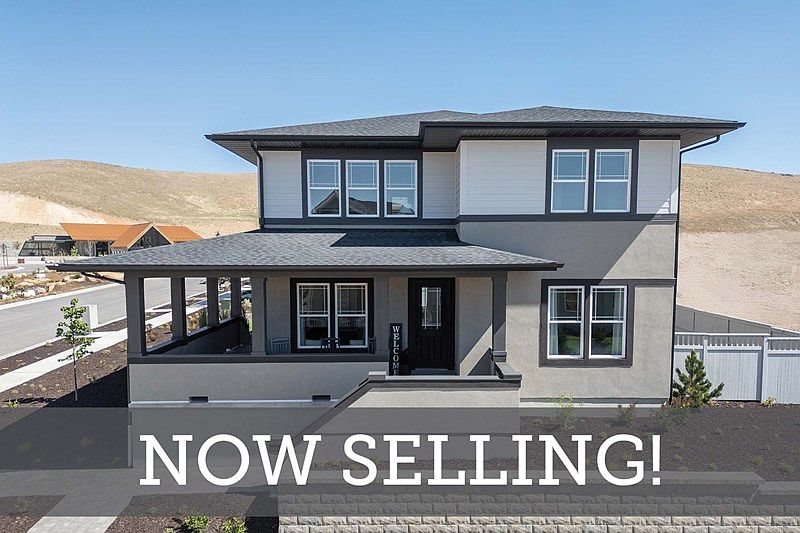Finance incentives! This stunning rambler will have a gourmet style kitchen and lots of windows. 10' ceilings on main floor and 9' basement walls. 2nd family room on main level near secondary bedrooms, plus a study and mudroom. If you haven't been out to Terraine you have got to come see it! Terraine has a cafe/coffee shop, walking biking trails, and many other amenities coming soon. This home has been professionally designed and is estimated to be complete August-September.
New construction
Special offer
$737,457
7176 S Sage Run Rd, West Jordan, UT 84081
3beds
4,082sqft
Single Family Residence
Built in 2025
5,227 sqft lot
$737,200 Zestimate®
$181/sqft
$145/mo HOA
What's special
Gourmet style kitchenNear secondary bedroomsLots of windows
- 44 days
- on Zillow |
- 34 |
- 0 |
Zillow last checked: 7 hours ago
Listing updated: May 31, 2025 at 03:20pm
Listed by:
Angela Bobowski 801-604-1888,
Weekley Homes, LLC,
Stuart Gittins 801-953-4188,
Weekley Homes, LLC
Source: UtahRealEstate.com,MLS#: 2080594
Travel times
Schedule tour
Select your preferred tour type — either in-person or real-time video tour — then discuss available options with the builder representative you're connected with.
Select a date
Facts & features
Interior
Bedrooms & bathrooms
- Bedrooms: 3
- Bathrooms: 2
- Full bathrooms: 1
- 3/4 bathrooms: 1
- Main level bedrooms: 3
Rooms
- Room types: Den/Office
Cooling
- Central Air
Appliances
- Included: Microwave, Range Hood, Disposal, Oven, Gas Range
- Laundry: Electric Dryer Hookup
Features
- Walk-In Closet(s), Low VOC Finishes
- Flooring: Carpet, Laminate, Tile
- Basement: Full
- Number of fireplaces: 1
Interior area
- Total structure area: 4,082
- Total interior livable area: 4,082 sqft
- Finished area above ground: 2,042
Property
Parking
- Total spaces: 2
- Parking features: Garage - Attached
- Attached garage spaces: 2
Features
- Stories: 2
- Pool features: Association
- Fencing: Partial
Lot
- Size: 5,227 sqft
- Features: Drip Irrigation: Auto-Part
- Residential vegetation: Landscaping: Part
Details
- Parcel number: 2027105005
- Zoning: RES
Construction
Type & style
- Home type: SingleFamily
- Architectural style: Rambler/Ranch
- Property subtype: Single Family Residence
Materials
- Cement Siding
- Roof: Asphalt
Condition
- New construction: Yes
- Year built: 2025
Details
- Builder name: David Weekley Homes
- Warranty included: Yes
Utilities & green energy
Green energy
- Green verification: Home Energy Score
Community & HOA
Community
- Subdivision: Terraine - Reverie Collection
HOA
- Has HOA: Yes
- Amenities included: Biking Trails, Trail(s), Pool
- HOA fee: $145 monthly
Location
- Region: West Jordan
Financial & listing details
- Price per square foot: $181/sqft
- Annual tax amount: $1
- Date on market: 4/26/2025
- Listing terms: Cash,Conventional,VA Loan
- Inclusions: Microwave, Range Hood
- Acres allowed for irrigation: 0
About the community
PoolPlaygroundParkTrails+ 3 more
David Weekley Homes is now building new homes in the master-planned community of Terraine - Reverie Collection! Located in West Jordan, Utah, this lush, nature-inspired community offers several thoughtfully designed floor plans on 50-foot homesites. In Reverie at Terraine, you can experience the best in Design, Choice and Service from a top Salt Lake City home builder, and enjoy:The Plunge community pool; The Shed café, coffee shop and outfitter; Pavilions, gathering spaces and library; Open space for markets and festivals; Amphitheater for concerts, performances and lounging; Students attend highly regarded Jordan School District schools, including community elementary school
Save Up to $20,000 In Salt Lake City
Save Up to $20,000 In Salt Lake City. Offer valid June, 1, 2025 to July, 1, 2025.Source: David Weekley Homes

