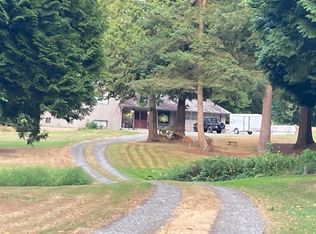A Private drive leads you to this beautiful 3+ bed home on 10 acres overlooking the Coastal Mountain Range. Features: serene setting, pasture with 2-stall horse barn, Wooded land with trails, master bedroom with breathtaking views, mature fruit trees,indoor pool and hot tub with radiant brick flooring, large outbuilding with room for RV, two-car garage, shop off garage, generator, beautiful old lighthouse lights by the front door, lg bonus rooms and more. A true gem. Minutes from I-5 & Ferndale
This property is off market, which means it's not currently listed for sale or rent on Zillow. This may be different from what's available on other websites or public sources.

