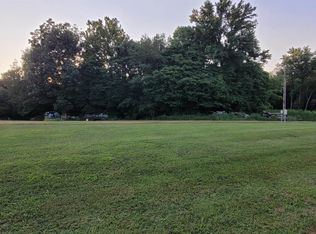Please contact owner directly at 812-760-3628. A rare opportunity to have everything you've been dreaming of! Quality construction by Phil Kost strategically situated on 5 partially wooded acres in Mt. Vernon and offering lake views from every window in the home. An expansive, well thought out design with family and entertaining in mind provides a casual, relaxed environment. Home has been nicely renovated over the past 5 years. The driveway greets guests with a stone address marker and circle driveway for front door access. A 3-car side load garage with additional parking area will be home to your vehicles. The 2-story entry with large window and glass doors welcomes all who enter. Once inside you will notice the open concept of the 2-story great room which flows into the large kitchen where there is a center island with seating for 5, plus a breakfast nook with window and french door overlooking the pool and lake. A double-sided gas log fireplace is the centerpiece and is shared between these rooms. A separate dining room off the entry flows into the kitchen. The sunroom with vaulted ceiling, french doors and access to upper patio is the perfect place for your morning coffee. A master suite with walk-in closet and its own bath featuring whirlpool tub, separate shower, and 6 foot vanity is on the main level. There is also a half bath for guests on this level. Upstairs there are two good sized bedrooms. Each with windowed alcoves that are not only beautiful, but very functional too. Both upstairs bedrooms also contain large separate storage areas. The full bath with tub and shower combo is between and shared by these bedrooms. Additional living space can be found in the fully finished walkout lower level featuring rec room with kitchenette/wet bar, great room with woodburning fireplace, fourth bedroom, full bath, an office area, plus storage areas, and laundry room. 18x42 inground pool has automatic cover and is the setting for many future memories. The screened cabana will be your favorite spot for an afternoon nap following a fun day of swimming or fishing. Steps lead you from the pool area to the professionally treated and stocked lake with dock and firepit area. From here you can also access the lower patio and lower level entrance. There is even plenty of space for a pole barn! Including approximately 3/4 acre on the southeast side of the property across the lake with access to private lane off Upton. This is a great future site for a building to hold all your equipment, a lake cabin, campsite, or even a large garden with anything your heart desires. Many possibilities! Stellar location is super convenient being close to town and neighbors but with all the peace and privacy you would expect much further into the country. An easy golf cart ride to Western Hills Country Club. Priced below recent appraisal and licensed broker's comparative market analysis. Greatest negotiations will take place prior to listing with broker.
This property is off market, which means it's not currently listed for sale or rent on Zillow. This may be different from what's available on other websites or public sources.

