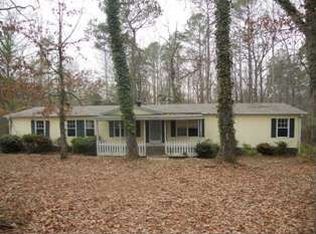Closed
$490,000
7175 Galts Ferry Rd, Acworth, GA 30102
3beds
2,358sqft
Single Family Residence, Residential
Built in 1986
1.2 Acres Lot
$490,500 Zestimate®
$208/sqft
$2,280 Estimated rent
Home value
$490,500
$466,000 - $515,000
$2,280/mo
Zestimate® history
Loading...
Owner options
Explore your selling options
What's special
SELLERS ARE MOTIVATED! If you are craving lake life this may be the ranch home you have been hoping for! Galts Ferry Road dead ends into Galts Ferry Beach so you can get your lake gear and walk to the lake in 2 minutes! This 1.2 acre lot with 2 out buildings and a circular drive has room for ALL of your lake toys! Although it is right across the street from Corp of Engineer property it has NO restrictions and no fees! The private lot is mostly fenced with separate fences for your pets. Goats and chickens are welcome on this property that is zoned Agricultural. The low maintenance landscaping leaves you more time to enjoy all that the lake has to offer or to soak in the almost brand new hot tub. This 3 bed 2 bath home has been lovingly and meticulously maintained. The rooms are spacious and inviting. It has 3 different flex spaces that are perfect for a man cave, game room, office, or extra sleeping areas. This home is surrounded by custom homes with new ones being built. Septic system was replaced in September 2022.
Zillow last checked: 8 hours ago
Listing updated: March 01, 2023 at 10:56pm
Listing Provided by:
Tanya Drennan,
Atlanta Communities
Bought with:
Dave Pastush, 359465
Path & Post Real Estate
Source: FMLS GA,MLS#: 7158581
Facts & features
Interior
Bedrooms & bathrooms
- Bedrooms: 3
- Bathrooms: 2
- Full bathrooms: 2
- Main level bathrooms: 2
- Main level bedrooms: 3
Primary bedroom
- Features: Master on Main, Oversized Master, Split Bedroom Plan
- Level: Master on Main, Oversized Master, Split Bedroom Plan
Bedroom
- Features: Master on Main, Oversized Master, Split Bedroom Plan
Primary bathroom
- Features: Double Vanity, Tub/Shower Combo
Dining room
- Features: Open Concept
Kitchen
- Features: Cabinets Other, Pantry, Solid Surface Counters
Heating
- Central, Electric
Cooling
- Central Air
Appliances
- Included: Dishwasher, Electric Range, Range Hood
- Laundry: In Bathroom, Main Level
Features
- Crown Molding, Double Vanity, High Speed Internet, Walk-In Closet(s)
- Flooring: Carpet, Hardwood, Vinyl
- Windows: Double Pane Windows
- Basement: Driveway Access,Exterior Entry,Interior Entry,Partial
- Has fireplace: No
- Fireplace features: None
- Common walls with other units/homes: No Common Walls
Interior area
- Total structure area: 2,358
- Total interior livable area: 2,358 sqft
- Finished area above ground: 2,358
Property
Parking
- Total spaces: 4
- Parking features: Carport, Driveway, Parking Pad
- Carport spaces: 2
- Has uncovered spaces: Yes
Accessibility
- Accessibility features: None
Features
- Levels: One
- Stories: 1
- Patio & porch: Covered, Front Porch, Screened
- Exterior features: Garden, Rain Gutters, Storage, No Dock
- Pool features: None
- Spa features: None
- Fencing: Chain Link,Fenced,Wood
- Has view: Yes
- View description: Trees/Woods
- Waterfront features: None
- Body of water: Allatoona
Lot
- Size: 1.20 Acres
- Features: Back Yard, Corner Lot, Front Yard, Level, Private
Details
- Additional structures: Barn(s), Outbuilding, Workshop
- Parcel number: 21N04 042
- Other equipment: None
- Horse amenities: None
Construction
Type & style
- Home type: SingleFamily
- Architectural style: Ranch
- Property subtype: Single Family Residence, Residential
Materials
- Cement Siding
- Foundation: Brick/Mortar
- Roof: Shingle
Condition
- Resale
- New construction: No
- Year built: 1986
Utilities & green energy
- Electric: 110 Volts
- Sewer: Septic Tank
- Water: Public
- Utilities for property: Cable Available, Electricity Available, Phone Available, Water Available
Green energy
- Energy efficient items: None
- Energy generation: None
Community & neighborhood
Security
- Security features: Smoke Detector(s)
Community
- Community features: Boating, Fishing, Lake, Powered Boats Allowed
Location
- Region: Acworth
- Subdivision: None
HOA & financial
HOA
- Has HOA: No
Other
Other facts
- Listing terms: Cash,Conventional,FHA,VA Loan
- Road surface type: Paved
Price history
| Date | Event | Price |
|---|---|---|
| 2/28/2023 | Sold | $490,000-2%$208/sqft |
Source: | ||
| 2/11/2023 | Pending sale | $499,900$212/sqft |
Source: | ||
| 2/6/2023 | Contingent | $499,900$212/sqft |
Source: | ||
| 1/18/2023 | Price change | $499,900-2.9%$212/sqft |
Source: | ||
| 1/13/2023 | Price change | $515,000-1.9%$218/sqft |
Source: | ||
Public tax history
| Year | Property taxes | Tax assessment |
|---|---|---|
| 2025 | $5,149 +1.2% | $196,160 +1.2% |
| 2024 | $5,090 +37.4% | $193,840 +21.4% |
| 2023 | $3,704 +51.5% | $159,692 +58.8% |
Find assessor info on the county website
Neighborhood: 30102
Nearby schools
GreatSchools rating
- 5/10Clark Creek Elementary SchoolGrades: PK-5Distance: 2.7 mi
- 7/10E.T. Booth Middle SchoolGrades: 6-8Distance: 4.8 mi
- 8/10Etowah High SchoolGrades: 9-12Distance: 4.8 mi
Schools provided by the listing agent
- Elementary: Clark Creek
- Middle: E.T. Booth
- High: Etowah
Source: FMLS GA. This data may not be complete. We recommend contacting the local school district to confirm school assignments for this home.
Get a cash offer in 3 minutes
Find out how much your home could sell for in as little as 3 minutes with a no-obligation cash offer.
Estimated market value$490,500
Get a cash offer in 3 minutes
Find out how much your home could sell for in as little as 3 minutes with a no-obligation cash offer.
Estimated market value
$490,500
