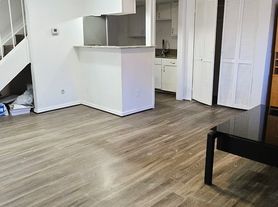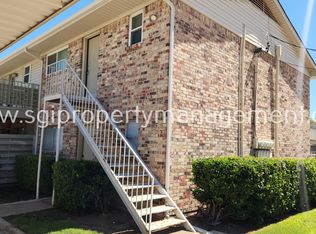Here is your opportunity to LEASE a meticulously maintained end-unit condo adjacent to both East Dallas and Lake Highlands! Just minutes away from Northpark Mall with copious shopping and dinning options in the neighborhood. The lower level of the condo includes a living room with brick fireplace, a galley style kitchen that opens to an oversized dining room, access to a private outdoor patio, and a half-bath for guests. The upper level includes two large bedrooms, each with a full ensuite bathroom, and a utility closet in the hallway between them. The primary suite includes two walk in closets, dual sinks, and a large drip-dry area in the primary bathroom. The secondary suite has a single oversized closet with new doors and a dedicated standalone shower in its' ensuite bathroom.This unit being located at the very front of the complex allows for ample natural light to pour through the additional windows and boasts a front yard space with lush landscaping and a mature oak tree just outside your front door. The property includes two dedicated covered carport spaces in a gated lot that connects to the private patio adjacent to the dining room, with plenty of visitor parking on the opposite side of the unit. Upgrades include LVP flooring throughout the first floor, granite counters in the kitchen, all windows and the sliding door have been replaced to increase efficiency, recently refinished stair handrails, HVAC system that has been replaced within the last five years and in many areas fresh paint. The complex itself does have a community pool the new tenants will get to enjoy.
Water is included in rent. Tenant is responsible for electricity and renters insurance. 12-24 month leases are ideal.
Townhouse for rent
Accepts Zillow applications
$1,900/mo
7175 Fair Oaks Ave APT 60, Dallas, TX 75231
2beds
1,427sqft
Price may not include required fees and charges.
Townhouse
Available now
No pets
Central air
Hookups laundry
Off street parking
What's special
Recently refinished stair handrailsOversized dining roomTwo large bedroomsGalley style kitchen
- 1 day |
- -- |
- -- |
Travel times
Facts & features
Interior
Bedrooms & bathrooms
- Bedrooms: 2
- Bathrooms: 3
- Full bathrooms: 2
- 1/2 bathrooms: 1
Cooling
- Central Air
Appliances
- Included: Dishwasher, Microwave, Oven, WD Hookup
- Laundry: Hookups
Features
- WD Hookup
- Flooring: Carpet, Tile
Interior area
- Total interior livable area: 1,427 sqft
Property
Parking
- Parking features: Off Street
- Details: Contact manager
Features
- Exterior features: Electricity not included in rent, Water included in rent
Details
- Parcel number: 00000366984360000
Construction
Type & style
- Home type: Townhouse
- Property subtype: Townhouse
Utilities & green energy
- Utilities for property: Water
Building
Management
- Pets allowed: No
Community & HOA
Community
- Features: Pool
HOA
- Amenities included: Pool
Location
- Region: Dallas
Financial & listing details
- Lease term: 1 Year
Price history
| Date | Event | Price |
|---|---|---|
| 11/20/2025 | Listed for rent | $1,900$1/sqft |
Source: Zillow Rentals | ||
| 9/29/2025 | Sold | -- |
Source: NTREIS #21017238 | ||
| 8/26/2025 | Pending sale | $175,000$123/sqft |
Source: NTREIS #21017238 | ||
| 8/19/2025 | Contingent | $175,000$123/sqft |
Source: NTREIS #21017238 | ||
| 8/2/2025 | Listed for sale | $175,000$123/sqft |
Source: NTREIS #21017238 | ||

