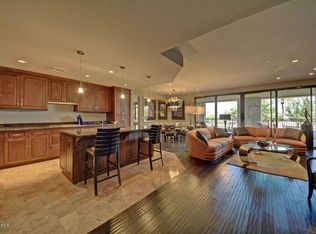Biking/Walking Path, Clubhouse/Rec Room, Community Pool Htd, Community Spa Htd, Concierge, Guarded Entry, Workout Facility
This property is off market, which means it's not currently listed for sale or rent on Zillow. This may be different from what's available on other websites or public sources.
