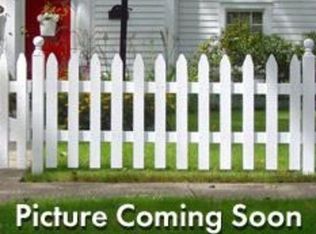Custom remodel. Seller spared nothing in the finish details of this charming home. Ask for the features list. Detached 24 x 30 shop w/metal roof, concrete floor & 110 power/100 amp service. 12x16 timber framed pavilion, new roof & gutters. Finishes include quartz, granite, copper, slate, hickory, juniper and pine! Nearby creek can be accessed from back of property. Appliances included.
This property is off market, which means it's not currently listed for sale or rent on Zillow. This may be different from what's available on other websites or public sources.
