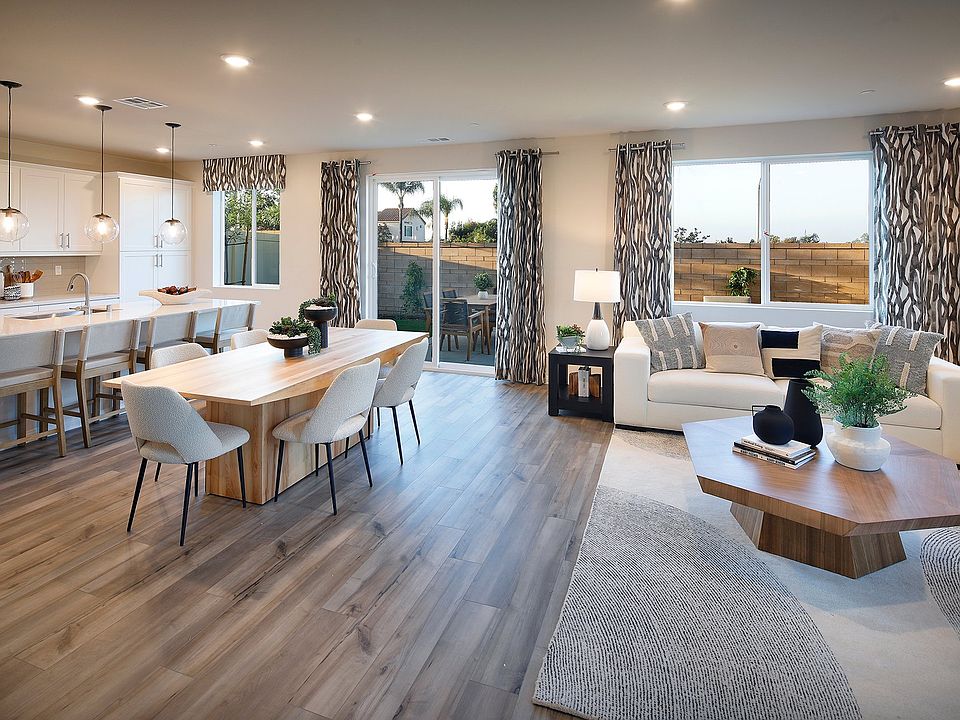Don’t miss the chance to own this newly released home at Highland Park, a vibrant new neighborhood by Century Communities in the city of Highland, CA. Offering three bedrooms and 2,523 sq. ft. of living space, the Plan One floor plan is the epitome of comfort and style, designed to meet the needs of modern living. Discover modern living with this brand-new, stunning corner homesite in Pomona. Combining style, functionality, and sustainability, this is an opportunity you can't afford to miss out! Key Features: Bedrooms: 4 Bathrooms: 3 Square Feet: 2,523 Garage: 2-Car Attached Builder Option Package: Aria - Modern Grey Cabinets with Quartz Countertop in Kitchen Main Level Living: The open-concept layout showcases a large dining area, an expansive great room, and an impressive kitchen with a center island—perfect for entertaining and family gatherings. A powder room on this level adds convenience. Upstairs Retreat: The second floor features a lavish owner’s suite with a walk-in closet, dual vanities, a soaking tub, and a walk-in shower. Two secondary bedrooms—each with walk-in closets—a versatile loft space, and an additional bathroom complete this level. Location: Conveniently located near shopping centers, dining, and entertainment options, including the nearby Yaamava Resort. This beautifully designed home offers a harmonious blend of style, comfort, and convenience. Schedule your private tour today to experience all that Highland Park has to offer!
Pending
Special offer
$716,990
7174 Veranda Ln, Highland, CA 92346
4beds
2,523sqft
Est.:
Single Family Residence
Built in 2025
5,263 sqft lot
$717,100 Zestimate®
$284/sqft
$196/mo HOA
What's special
Versatile loft spaceOpen-concept layoutCorner homesiteLarge dining areaWalk-in showerExpansive great roomSoaking tub
- 37 days
- on Zillow |
- 30 |
- 2 |
Zillow last checked: 7 hours ago
Listing updated: April 05, 2025 at 11:32am
Listing Provided by:
Wesley Bennett DRE #00824128 949-386-6476,
BMC REALTY ADVISORS
Source: CRMLS,MLS#: CV25050932 Originating MLS: California Regional MLS
Originating MLS: California Regional MLS
Travel times
Schedule tour
Select your preferred tour type — either in-person or real-time video tour — then discuss available options with the builder representative you're connected with.
Select a date
Facts & features
Interior
Bedrooms & bathrooms
- Bedrooms: 4
- Bathrooms: 3
- Full bathrooms: 3
- Main level bathrooms: 1
- Main level bedrooms: 1
Rooms
- Room types: All Bedrooms Up, Entry, Great Room, Kitchen, Laundry, Master Bathroom, Master Bedroom
Bathroom
- Features: Bathtub, Low Flow Plumbing Fixtures, Shower, Double Vanity, Exhaust fan(s), Quartz Counters
Kitchen
- Features: Kitchen Island, Kitchen Open to Family Room
Cooling
- Central Air, High Efficiency, SEER Rated 16+
Appliances
- Included: Dishwasher, ENERGY STAR Qualified Appliances, ENERGY STAR Qualified Water Heater, Free-Standing Range, Gas Range, Microwave, Vented Exhaust Fan
- Laundry: Gas Dryer Hookup, Laundry Room, Inside, Upper Level
Features
- Open Floorplan, Recessed Lighting, Wired for Data, Eating Area In Dining Room, Eat-in Kitchen, Entrance Foyer
- Flooring: Carpet, Vinyl
- Doors: Insulated Doors, Panel Doors
- Windows: Double Pane Windows, Insulated Windows, Low Emissivity Windows
- Has basement: No
- Has fireplace: No
- Fireplace features: None
- Common walls with other units/homes: No Common Walls
Interior area
- Total interior livable area: 2,523 sqft
Video & virtual tour
Property
Parking
- Total spaces: 2
- Parking features: Direct Access, Garage
- Attached garage spaces: 2
Accessibility
- Accessibility features: None
Features
- Levels: Two
- Stories: 2
- Entry location: 1
- Patio & porch: Front Porch, Patio
- Pool features: None
- Spa features: None
- Has view: Yes
- View description: None
Lot
- Size: 5,263 sqft
- Features: Back Yard
Details
- Parcel number: 0288562350000
- Special conditions: Standard
Construction
Type & style
- Home type: SingleFamily
- Property subtype: Single Family Residence
Condition
- Under Construction
- New construction: Yes
- Year built: 2025
Details
- Builder name: Century Communities
Utilities & green energy
- Electric: Electricity - On Property
- Sewer: Public Sewer
- Water: Public
- Utilities for property: Electricity Connected, Natural Gas Connected, Sewer Connected, Water Connected
Community & HOA
Community
- Features: Street Lights
- Security: Fire Sprinkler System, Smoke Detector(s)
- Subdivision: Highland Park
HOA
- Has HOA: Yes
- Amenities included: Other
- HOA fee: $196 monthly
- HOA name: Management Trust
Location
- Region: Highland
Financial & listing details
- Price per square foot: $284/sqft
- Tax assessed value: $71,415
- Annual tax amount: $883
- Date on market: 3/7/2025
- Listing terms: Down Payment Resource
- Electric utility on property: Yes
- Road surface type: Paved
About the community
New Homes in Highland, CA Nestled in a serene and picturesque setting, Highland Park offers homebuyers a stunning collection of new construction two-story single-family homes in Highland, CA. These spacious homes feature expansive lots with breathtaking views and come in four versatile floorplans, perfect for all lifestyles and those who love to entertain. With open-concept layouts and expansive great rooms, these homes are designed for modern living. Choose from beautiful exterior styles, including Spanish, Farmhouse, and Cottage designs, all featuring two-bay garages and private driveways for added convenience. Highland Park's new homes in Highland, CA, are thoughtfully crafted by Century Communities, providing the perfect blend of style, comfort, and functionality. Ready to make Highland Park your home? Explore the exceptional features and floorplans that await you in this highly sought-after community. Find your dream home today at Highland Park in Highland, CA!
What Moves You - SCA
What Moves You - SCASource: Century Communities

