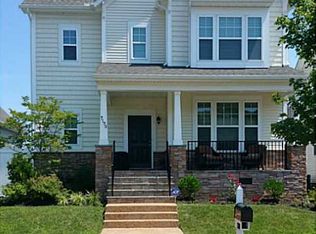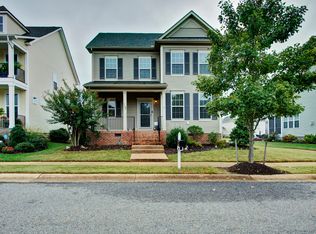Gorgeous WATERFRONT Community on the YORK RIVER !! Truly Move-Ready! Home is over 2600 sq. ft a total of 4 bedrooms, 3.5 baths + Flex room, morning room, formal dining area great room w/ propane fireplace, 2 upstairs master on suites. balcony w/amazing views of the river, rear screen in back porch and rear loading 2 car attached garage. OPEN FLOOR PLAN gleaming hard wood floors down stairs elegant crown molding, tray ceilings, natural paint & plenty of natural light. Beautiful kitchen open to the family room w/ huge center island/ breakfast bar, granite counters. HOA amenities include PRIVATE BEACH, POOL, GYM /CLUB HOUSE / RV STORAGE , WALKING TRAILS, PIER, TRASH PICK UP AND LAWN CARE. This home has so MUCH TO OFFER! Located in River Club at Twins Island with Easy access to the peninsula.
This property is off market, which means it's not currently listed for sale or rent on Zillow. This may be different from what's available on other websites or public sources.


