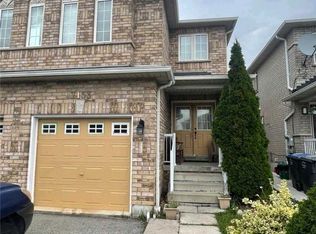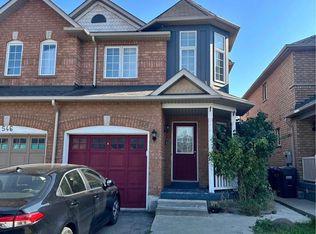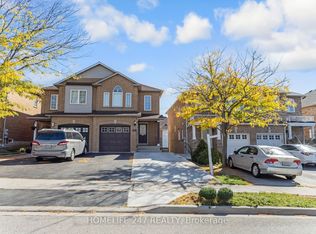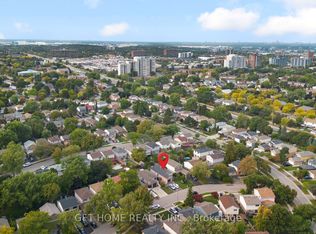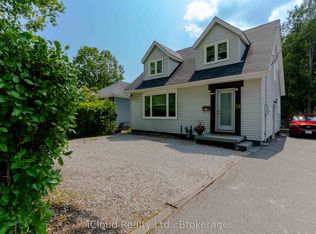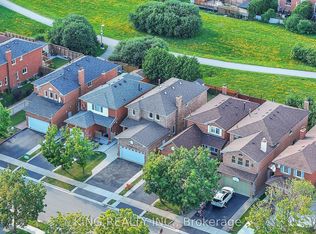Welcome to your new home in the highly sought-after Meadowvale Village! This delightful semi- detached house features 3+1 bedrooms, 4 bathrooms, and a fully finished basement with a separate entrance-ideal for an in-law suite or rental opportunity. Gather around the warm and inviting fireplace, making family gatherings unforgettable. Located in a prime area, you're close to top schools, Heartland Shopping Center, convenient transit options, and major highways (401/407/410). This home is perfectly positioned for both convenience and a vibrant lifestyle. Don't miss this incredible opportunity and come see why this home is perfect foryou!
For sale
C$1,025,000
7173 Village Walk, Mississauga, ON L5W 1X2
4beds
4baths
Single Family Residence
Built in ----
2,690.78 Square Feet Lot
$-- Zestimate®
C$--/sqft
C$-- HOA
What's special
Semi-detached houseWarm and inviting fireplace
- 97 days |
- 13 |
- 0 |
Zillow last checked: 8 hours ago
Listing updated: October 10, 2025 at 07:56am
Listed by:
THE AGENCY
Source: TRREB,MLS®#: W12381511 Originating MLS®#: Toronto Regional Real Estate Board
Originating MLS®#: Toronto Regional Real Estate Board
Facts & features
Interior
Bedrooms & bathrooms
- Bedrooms: 4
- Bathrooms: 4
Primary bedroom
- Level: Second
- Dimensions: 5.2 x 5.6
Bedroom
- Level: Basement
- Dimensions: 3 x 3.6
Bedroom 2
- Level: Second
- Dimensions: 2.5 x 4.6
Bedroom 3
- Level: Second
- Dimensions: 2.9 x 4.3
Dining room
- Level: Main
- Dimensions: 2.4 x 2.7
Family room
- Level: Main
- Dimensions: 4 x 5.6
Kitchen
- Level: Basement
- Dimensions: 2.3 x 3.4
Kitchen
- Level: Main
- Dimensions: 2.4 x 3.5
Recreation
- Level: Basement
- Dimensions: 4.7 x 3.4
Heating
- Forced Air, Gas
Cooling
- Central Air
Appliances
- Included: Water Heater
Features
- Basement: Finished
- Has fireplace: Yes
Interior area
- Living area range: 1500-2000 null
Property
Parking
- Total spaces: 3
- Parking features: Garage
- Has garage: Yes
Features
- Stories: 2
- Pool features: None
Lot
- Size: 2,690.78 Square Feet
- Features: Library, Fenced Yard, Place Of Worship, Public Transit, School, School Bus Route
Details
- Parcel number: 140844856
Construction
Type & style
- Home type: SingleFamily
- Property subtype: Single Family Residence
Materials
- Brick
- Foundation: Poured Concrete
- Roof: Asphalt Shingle
Utilities & green energy
- Sewer: Sewer
Community & HOA
Location
- Region: Mississauga
Financial & listing details
- Annual tax amount: C$5,666
- Date on market: 9/4/2025
THE AGENCY
By pressing Contact Agent, you agree that the real estate professional identified above may call/text you about your search, which may involve use of automated means and pre-recorded/artificial voices. You don't need to consent as a condition of buying any property, goods, or services. Message/data rates may apply. You also agree to our Terms of Use. Zillow does not endorse any real estate professionals. We may share information about your recent and future site activity with your agent to help them understand what you're looking for in a home.
Price history
Price history
Price history is unavailable.
Public tax history
Public tax history
Tax history is unavailable.Climate risks
Neighborhood: Meadowvale Village
Nearby schools
GreatSchools rating
No schools nearby
We couldn't find any schools near this home.
- Loading
