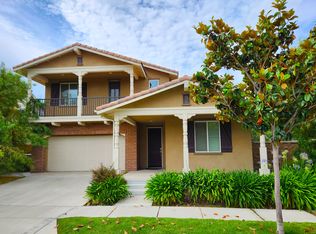This gorgeous two-story home is located on a quiet Cul-desac, just a short walk to Barton Elementary school, Eastvale Community center, Albertsons supermarket, CVS, Chase Bank, Bank of America, and McCune Park,. It features 5 bedrooms and 4 bathroom plus a loft on the second floor. The home offices a spacious layout with vaulted ceiling, a formal living room, and a formal dinning room perfect for entertaining. The open-plan kitchen includes a walk-in pantry, upgraded stainless steel appliances, a generous island, and a water filtration system, The adjoining family room has a fireplace , ideal for cozy winter evenings. The downstairs has one bedroom and a full bathroom, while the upstairs features two master suites, each with private bathroom and walk-in closets. Enjoy sitting on the front porch and watching the children play in the circle. A major benefit is the inclusion of 29 solar panels on the roof, which provide enough energy yo power the entire home and charge your electric vehicle. a level 2 charger is included, and gardener service is provided. This location is commuter-friendly due to its close proximity to the 15, 91, 60, 10 and 71 freeways. The community also features 14 parks and is serve by award-winning schools nearby. sorry no pets allowed.
Nearby Locations:
* Town Center at The Preserve in Chino (Shopping/Dinning)
* Ontario Mills
* Walmart in Eastvale - Coming soon
* Convenient access to schools, Parks, and community center
Amenities
* Air Conditioning
* Heating
* Fireplace
House for rent
$4,000/mo
7173 Twinspur Ct, Corona, CA 92880
5beds
3,299sqft
Price may not include required fees and charges.
Singlefamily
Available Tue Jul 1 2025
No pets
Central air
In unit laundry
6 Attached garage spaces parking
Central, fireplace
What's special
Front porchGenerous islandSpacious layoutVaulted ceilingAdjoining family roomWater filtration systemUpgraded stainless steel appliances
- 23 days
- on Zillow |
- -- |
- -- |
Travel times
Start saving for your dream home
Consider a first time home buyer savings account designed to grow your down payment with up to a 6% match & 4.15% APY.
Facts & features
Interior
Bedrooms & bathrooms
- Bedrooms: 5
- Bathrooms: 4
- Full bathrooms: 4
Rooms
- Room types: Dining Room, Family Room
Heating
- Central, Fireplace
Cooling
- Central Air
Appliances
- Included: Disposal, Double Oven, Range
- Laundry: In Unit, Laundry Room
Features
- Bedroom on Main Level, Eat-in Kitchen, Granite Counters, Jack and Jill Bath, Loft, Open Floorplan, Pantry, Separate/Formal Dining Room, Storage
- Flooring: Carpet, Tile, Wood
- Has fireplace: Yes
Interior area
- Total interior livable area: 3,299 sqft
Property
Parking
- Total spaces: 6
- Parking features: Attached, Carport, Driveway, Garage, On Street, Covered
- Has attached garage: Yes
- Has carport: Yes
- Details: Contact manager
Features
- Stories: 2
- Exterior features: Contact manager
Details
- Parcel number: 144260045
Construction
Type & style
- Home type: SingleFamily
- Property subtype: SingleFamily
Condition
- Year built: 2001
Community & HOA
Location
- Region: Corona
Financial & listing details
- Lease term: 12 Months
Price history
| Date | Event | Price |
|---|---|---|
| 5/27/2025 | Listed for rent | $4,000-4.8%$1/sqft |
Source: CRMLS #TR25110337 | ||
| 3/16/2024 | Listing removed | -- |
Source: CRMLS #TR24048080 | ||
| 3/12/2024 | Listed for rent | $4,200$1/sqft |
Source: CRMLS #TR24048080 | ||
| 12/7/2021 | Pending sale | $899,000+1.9%$273/sqft |
Source: | ||
| 12/6/2021 | Sold | $882,000+184.5%$267/sqft |
Source: Public Record | ||
![[object Object]](https://photos.zillowstatic.com/fp/8f94841be42023b09ce58575d15b540f-p_i.jpg)
