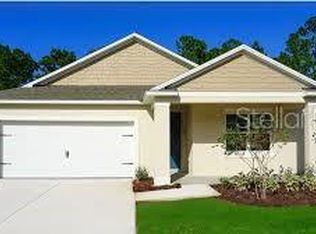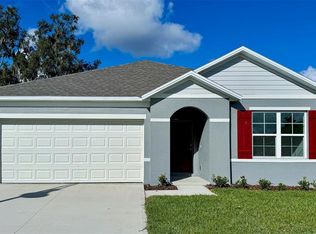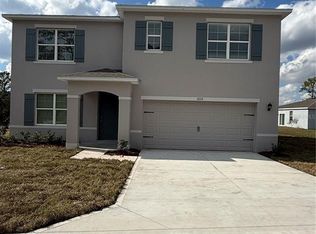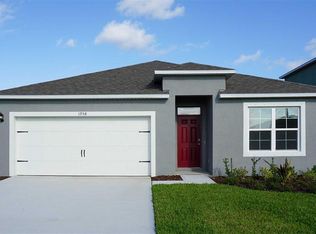Sold for $395,990
$395,990
7173 Cow Prairie Rd, Saint Cloud, FL 34773
4beds
1,665sqft
Single Family Residence
Built in 2025
6,350 Square Feet Lot
$388,400 Zestimate®
$238/sqft
$2,225 Estimated rent
Home value
$388,400
$350,000 - $431,000
$2,225/mo
Zestimate® history
Loading...
Owner options
Explore your selling options
What's special
Discover this stunning brand-new construction home featuring 4 spacious bedrooms and 2 full bathrooms, perfectly situated on an oversized lot with breathtaking lake views. Enjoy modern finishes, a bright open floor plan, and peaceful surroundings in the sought-after community of Harmony. Whether you’re entertaining guests or enjoying a quiet evening, the expansive backyard and serene water views create the perfect setting. Don’t miss the opportunity to own a new home in one of Central Florida’s most charming areas!
Zillow last checked: 8 hours ago
Listing updated: June 18, 2025 at 11:09am
Listing Provided by:
Non-Member Agent,
STELLAR NON-MEMBER OFFICE 000-000-0000
Bought with:
Lizandra Troisi Passos, 3583708
MY REALTY GROUP, LLC.
Source: Stellar MLS,MLS#: J990234 Originating MLS: Other
Originating MLS: Other

Facts & features
Interior
Bedrooms & bathrooms
- Bedrooms: 4
- Bathrooms: 2
- Full bathrooms: 2
Primary bedroom
- Features: Walk-In Closet(s)
- Level: First
- Area: 178.22 Square Feet
- Dimensions: 13.3x13.4
Bedroom 2
- Features: Built-in Closet
- Level: First
- Area: 118.17 Square Feet
- Dimensions: 10.1x11.7
Bedroom 3
- Features: Built-in Closet
- Level: First
- Area: 140.39 Square Feet
- Dimensions: 10.1x13.9
Bedroom 4
- Features: Built-in Closet
- Level: First
- Area: 134 Square Feet
- Dimensions: 10x13.4
Great room
- Level: First
- Area: 292.53 Square Feet
- Dimensions: 19.9x14.7
Kitchen
- Level: First
- Area: 282.24 Square Feet
- Dimensions: 19.2x14.7
Heating
- Central, Electric
Cooling
- Central Air
Appliances
- Included: Dishwasher, Disposal, Range
- Laundry: Laundry Room
Features
- Eating Space In Kitchen, Kitchen/Family Room Combo, Living Room/Dining Room Combo, Open Floorplan, Solid Surface Counters, Split Bedroom, Stone Counters, Thermostat, Walk-In Closet(s)
- Flooring: Carpet, Ceramic Tile
- Doors: Sliding Doors
- Has fireplace: No
Interior area
- Total structure area: 2,090
- Total interior livable area: 1,665 sqft
Property
Parking
- Total spaces: 2
- Parking features: Garage - Attached
- Attached garage spaces: 2
- Details: Garage Dimensions: 20x18
Features
- Levels: One
- Stories: 1
- Exterior features: Irrigation System, Sidewalk, Sprinkler Metered
- Has view: Yes
- View description: Water
- Water view: Water
Lot
- Size: 6,350 sqft
Details
- Parcel number: 182632537600010570
- Zoning: RES
- Special conditions: None
Construction
Type & style
- Home type: SingleFamily
- Property subtype: Single Family Residence
Materials
- Block, Stucco
- Foundation: Slab
- Roof: Shingle
Condition
- Completed
- New construction: Yes
- Year built: 2025
Details
- Builder model: Harper
- Builder name: D.R. Horton
Utilities & green energy
- Sewer: Public Sewer
- Water: Public
- Utilities for property: Cable Available, Electricity Available, Sewer Available, Street Lights, Underground Utilities, Water Available
Community & neighborhood
Community
- Community features: Clubhouse, Deed Restrictions, Fitness Center, Playground, Pool, Sidewalks
Location
- Region: Saint Cloud
- Subdivision: HARMONY WEST
HOA & financial
HOA
- Has HOA: Yes
- HOA fee: $33 monthly
- Amenities included: Clubhouse, Fitness Center, Playground, Pool
- Services included: Community Pool, Pool Maintenance
- Association name: Association Solutions of Central Florida - Mark
- Association phone: 407-847-2280
Other fees
- Pet fee: $0 monthly
Other financial information
- Total actual rent: 0
Other
Other facts
- Listing terms: Cash,Conventional,FHA,VA Loan
- Ownership: Fee Simple
- Road surface type: Paved
Price history
| Date | Event | Price |
|---|---|---|
| 6/13/2025 | Sold | $395,990$238/sqft |
Source: | ||
| 5/14/2025 | Pending sale | $395,990$238/sqft |
Source: | ||
| 4/4/2025 | Listed for sale | $395,990$238/sqft |
Source: | ||
Public tax history
Tax history is unavailable.
Neighborhood: Harmony
Nearby schools
GreatSchools rating
- 9/10Harmony Community SchoolGrades: PK-5Distance: 1.7 mi
- 6/10Middle School AAGrades: 6-8Distance: 2.9 mi
- 5/10Harmony High SchoolGrades: 9-12Distance: 2.6 mi
Get a cash offer in 3 minutes
Find out how much your home could sell for in as little as 3 minutes with a no-obligation cash offer.
Estimated market value$388,400
Get a cash offer in 3 minutes
Find out how much your home could sell for in as little as 3 minutes with a no-obligation cash offer.
Estimated market value
$388,400



