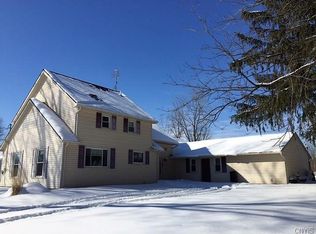Closed
$315,000
7173 Collamer Rd, East Syracuse, NY 13057
3beds
1,968sqft
Farm, Single Family Residence
Built in 1933
10.24 Acres Lot
$362,100 Zestimate®
$160/sqft
$2,329 Estimated rent
Home value
$362,100
$340,000 - $387,000
$2,329/mo
Zestimate® history
Loading...
Owner options
Explore your selling options
What's special
Expect to be impressed by this spacious ESM Farmhouse with a dazzling kitchen makeover from top to bottom. This Kitchen-Family Room combo is truly the Heart of the Home. Shimmering Granite on Quality Cabinetry has a supporting cast of chef worthy appliances. A huge island / breakfast bar will surely be the epicenter of entertainment for all your special gatherings. Glistening hardwoods flow throughout the first floor and most of the upstairs. The updates and upgrades are endless including surround sound in the kitchen, crown moldings, ship-lap feature wall and soft close doors and drawers to name a few. Our 1st floor Primary Suite makes this a home you can enjoy comfortably for decades! Plenty of room to roam on your own 10 acre refuge complete with a detached 2-car garage with a woodstove & workshop. A great place to hang out in every season! All this just about 1 minute from I-481 at 298. Wherever you are going, you can be there in minutes! Come Explore the Possibilities!
Zillow last checked: 8 hours ago
Listing updated: March 05, 2024 at 10:18am
Listed by:
David R. Baritell 315-446-8291,
Howard Hanna Real Estate
Bought with:
Michael Pugh, 10301220325
Century 21 Tucci Realty
Source: NYSAMLSs,MLS#: S1511601 Originating MLS: Syracuse
Originating MLS: Syracuse
Facts & features
Interior
Bedrooms & bathrooms
- Bedrooms: 3
- Bathrooms: 2
- Full bathrooms: 2
- Main level bathrooms: 1
- Main level bedrooms: 1
Bedroom 1
- Level: First
- Dimensions: 19.00 x 12.00
Bedroom 1
- Level: First
- Dimensions: 19.00 x 12.00
Bedroom 2
- Level: Second
- Dimensions: 23.00 x 11.00
Bedroom 2
- Level: Second
- Dimensions: 23.00 x 11.00
Bedroom 3
- Level: Second
- Dimensions: 19.00 x 15.00
Bedroom 3
- Level: Second
- Dimensions: 19.00 x 15.00
Kitchen
- Level: First
- Dimensions: 23.00 x 17.00
Kitchen
- Level: First
- Dimensions: 23.00 x 17.00
Living room
- Level: First
- Dimensions: 17.00 x 15.00
Living room
- Level: First
- Dimensions: 17.00 x 15.00
Other
- Level: Second
- Dimensions: 15.00 x 9.00
Other
- Level: Second
- Dimensions: 15.00 x 9.00
Heating
- Gas, Forced Air
Cooling
- Central Air
Appliances
- Included: Convection Oven, Dishwasher, Exhaust Fan, Gas Oven, Gas Range, Gas Water Heater, Microwave, Refrigerator, Range Hood, Tankless Water Heater, Wine Cooler
- Laundry: In Basement
Features
- Breakfast Bar, Eat-in Kitchen, Separate/Formal Living Room, Granite Counters, Home Office, Jetted Tub, Country Kitchen, Kitchen Island, Kitchen/Family Room Combo, Pantry, Sliding Glass Door(s), Storage, Main Level Primary, Primary Suite, Programmable Thermostat
- Flooring: Carpet, Hardwood, Tile, Varies
- Doors: Sliding Doors
- Windows: Thermal Windows
- Basement: Crawl Space,Partial,Sump Pump
- Number of fireplaces: 1
Interior area
- Total structure area: 1,968
- Total interior livable area: 1,968 sqft
Property
Parking
- Total spaces: 2
- Parking features: Detached, Garage, Heated Garage, Workshop in Garage, Driveway, Other
- Garage spaces: 2
Features
- Levels: Two
- Stories: 2
- Patio & porch: Deck, Enclosed, Porch
- Exterior features: Blacktop Driveway, Deck
Lot
- Size: 10.24 Acres
- Dimensions: 185 x 812
- Features: Irregular Lot, Other, See Remarks, Wooded
Details
- Additional structures: Poultry Coop
- Parcel number: 31388903600000020070010000
- Special conditions: Standard
Construction
Type & style
- Home type: SingleFamily
- Architectural style: Farmhouse,Two Story
- Property subtype: Farm, Single Family Residence
Materials
- Vinyl Siding
- Foundation: Block
- Roof: Asphalt,Shingle
Condition
- Resale
- Year built: 1933
Utilities & green energy
- Electric: Circuit Breakers
- Sewer: Septic Tank
- Water: Connected, Public
- Utilities for property: Cable Available, Water Connected
Community & neighborhood
Location
- Region: East Syracuse
Other
Other facts
- Listing terms: Cash,Conventional
Price history
| Date | Event | Price |
|---|---|---|
| 2/29/2024 | Sold | $315,000+6.8%$160/sqft |
Source: | ||
| 1/12/2024 | Pending sale | $295,000$150/sqft |
Source: | ||
| 12/23/2023 | Contingent | $295,000$150/sqft |
Source: | ||
| 12/17/2023 | Listed for sale | $295,000$150/sqft |
Source: | ||
Public tax history
| Year | Property taxes | Tax assessment |
|---|---|---|
| 2024 | -- | $250,700 +13.3% |
| 2023 | -- | $221,300 +14.4% |
| 2022 | -- | $193,500 +19% |
Find assessor info on the county website
Neighborhood: 13057
Nearby schools
GreatSchools rating
- 7/10Woodland Elementary SchoolGrades: K-5Distance: 2.5 mi
- 5/10Pine Grove Middle SchoolGrades: 6-8Distance: 2.3 mi
- 6/10East Syracuse Minoa Central High SchoolGrades: 9-12Distance: 2.1 mi
Schools provided by the listing agent
- High: East Syracuse-Minoa Central High
- District: East Syracuse-Minoa
Source: NYSAMLSs. This data may not be complete. We recommend contacting the local school district to confirm school assignments for this home.
