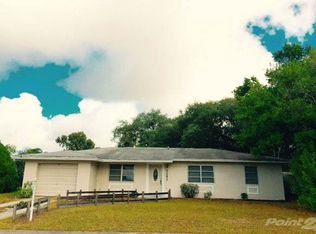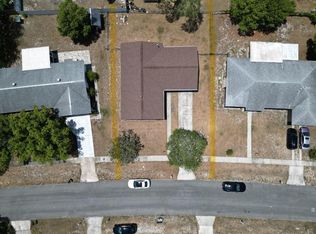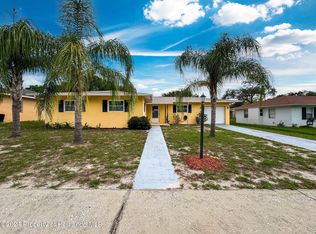Sold for $286,000 on 06/24/24
$286,000
7173 Cambridge St, Spring Hill, FL 34606
3beds
1,736sqft
Single Family Residence
Built in 1971
7,477 Square Feet Lot
$272,600 Zestimate®
$165/sqft
$1,896 Estimated rent
Home value
$272,600
$237,000 - $313,000
$1,896/mo
Zestimate® history
Loading...
Owner options
Explore your selling options
What's special
Make this your dream house!! It is located in the Spring Hill area. It has a large lot of 7405 and 1736 SqFt. Privacy for each member of a family as it has 3 bedrooms, 2 bathrooms, and a bonus room that could be used as an office or gym. Completely renovated, new AC (10-year warranty), new Roof (30-year life), fresh paint, new windows, new floors, new bathrooms (toilet, vanities, lights), new kitchen (including all appliances), new Electrical Panel. A fully fenced backyard for added privacy. Where you can enjoy quality time with family and friends. Set up a hammock and lay down to enjoy a beautiful spring afternoon or bring in a BBQ to start the party. It's a great opportunity to own a gorgeous home ready to move in. No worries about expensive repairs down the road. Located in a very safe neighborhood where you can enjoy walks, take the pets to the park, and just enjoy a beautiful Florida sunset.
Zillow last checked: 8 hours ago
Listing updated: June 26, 2024 at 05:44am
Listing Provided by:
Yenislei Machado 813-609-7088,
HOME PRIME REALTY LLC 813-497-4441
Bought with:
Yenly Orozco Martinez, 3424993
HORIZON PALM REALTY GROUP
Source: Stellar MLS,MLS#: T3523755 Originating MLS: Tampa
Originating MLS: Tampa

Facts & features
Interior
Bedrooms & bathrooms
- Bedrooms: 3
- Bathrooms: 2
- Full bathrooms: 2
Primary bedroom
- Features: Linen Closet
- Level: First
- Dimensions: 14x12
Bedroom 2
- Features: Linen Closet
- Level: First
- Dimensions: 10x12
Bedroom 3
- Features: Linen Closet
- Level: First
- Dimensions: 10x9
Bathroom 1
- Features: No Closet
- Level: First
- Dimensions: 10x12
Bathroom 2
- Features: No Closet
- Level: First
- Dimensions: 10x12
Bonus room
- Features: Linen Closet
- Level: First
- Dimensions: 10x12
Kitchen
- Features: Built-in Closet
- Level: First
- Dimensions: 10x11
Living room
- Features: No Closet
- Level: First
- Dimensions: 14x12
Heating
- Central, Electric
Cooling
- Central Air
Appliances
- Included: Dishwasher, Disposal, Microwave, Range, Refrigerator
- Laundry: Electric Dryer Hookup, Inside
Features
- Ceiling Fan(s), Other, Thermostat
- Flooring: Laminate
- Has fireplace: No
Interior area
- Total structure area: 7,405
- Total interior livable area: 1,736 sqft
Property
Parking
- Total spaces: 1
- Parking features: Carport
- Carport spaces: 1
Features
- Levels: One
- Stories: 1
- Exterior features: Other, Storage
Lot
- Size: 7,477 sqft
Details
- Parcel number: R3232317502001010120
- Zoning: RESI
- Special conditions: None
Construction
Type & style
- Home type: SingleFamily
- Property subtype: Single Family Residence
Materials
- Concrete
- Foundation: Block
- Roof: Shingle
Condition
- New construction: No
- Year built: 1971
Utilities & green energy
- Sewer: Public Sewer
- Water: Public
- Utilities for property: Electricity Connected, Public
Community & neighborhood
Location
- Region: Spring Hill
- Subdivision: SPRING HILL
HOA & financial
HOA
- Has HOA: No
Other fees
- Pet fee: $0 monthly
Other financial information
- Total actual rent: 0
Other
Other facts
- Listing terms: Cash,Conventional,FHA,VA Loan
- Ownership: Fee Simple
- Road surface type: Asphalt
Price history
| Date | Event | Price |
|---|---|---|
| 6/24/2024 | Sold | $286,000-7.4%$165/sqft |
Source: | ||
| 5/10/2024 | Pending sale | $309,000$178/sqft |
Source: | ||
| 5/3/2024 | Listed for sale | $309,000+168.7%$178/sqft |
Source: | ||
| 2/27/2024 | Sold | $115,000+202.6%$66/sqft |
Source: Public Record | ||
| 2/25/2013 | Sold | $38,000$22/sqft |
Source: | ||
Public tax history
| Year | Property taxes | Tax assessment |
|---|---|---|
| 2024 | $1,143 +5.4% | $64,625 +3% |
| 2023 | $1,085 +7.4% | $62,743 +3% |
| 2022 | $1,011 +0% | $60,916 +3% |
Find assessor info on the county website
Neighborhood: 34606
Nearby schools
GreatSchools rating
- 2/10Deltona Elementary SchoolGrades: PK-5Distance: 1.1 mi
- 4/10Fox Chapel Middle SchoolGrades: 6-8Distance: 4.6 mi
- 3/10Weeki Wachee High SchoolGrades: 9-12Distance: 10.7 mi
Schools provided by the listing agent
- Elementary: Westside Elementary-HN
- Middle: Fox Chapel Middle School
- High: Frank W Springstead
Source: Stellar MLS. This data may not be complete. We recommend contacting the local school district to confirm school assignments for this home.
Get a cash offer in 3 minutes
Find out how much your home could sell for in as little as 3 minutes with a no-obligation cash offer.
Estimated market value
$272,600
Get a cash offer in 3 minutes
Find out how much your home could sell for in as little as 3 minutes with a no-obligation cash offer.
Estimated market value
$272,600


