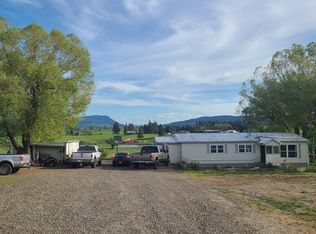5 Acres on Palmer Junction Rd. with a seasonal pond and outbuildings! This 3 bedroom, 2 bathroom home has newer laminate floors, updated windows throughout, and great common space between the kitchen, dining and living rooms. Outside, this home features a metal roof, vinyl siding, a detached shop and a barn ready for your animals. Under 10 acres at this price, this is a must see!
This property is off market, which means it's not currently listed for sale or rent on Zillow. This may be different from what's available on other websites or public sources.

