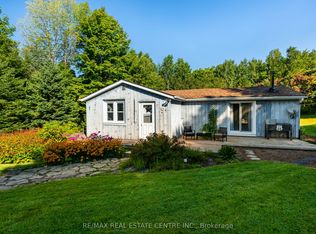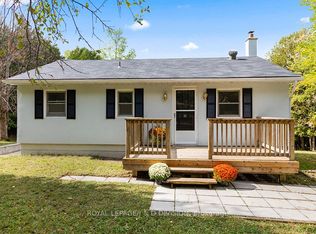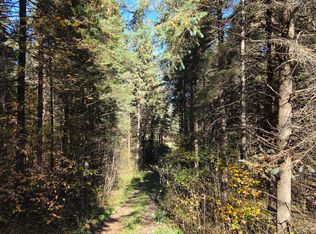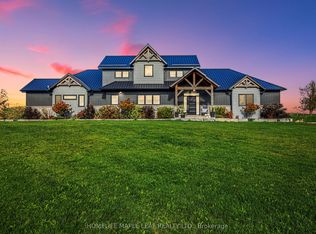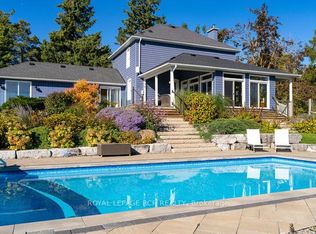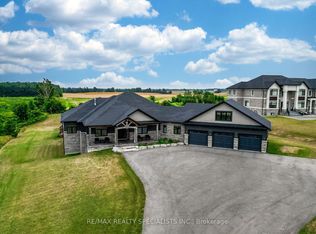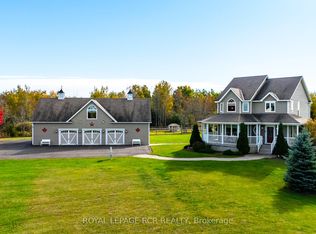717218 1st Line E, Mulmur, ON L9V 0G2
What's special
- 214 days |
- 11 |
- 0 |
Zillow last checked: 8 hours ago
Listing updated: November 24, 2025 at 04:52am
Sotheby's International Realty Canada
Facts & features
Interior
Bedrooms & bathrooms
- Bedrooms: 5
- Bathrooms: 4
Primary bedroom
- Level: Third
- Dimensions: 6.97 x 7.69
Bedroom
- Level: Second
- Dimensions: 3.58 x 5.47
Bedroom 2
- Level: Second
- Dimensions: 3.64 x 3.65
Bedroom 3
- Level: Second
- Dimensions: 3.44 x 4
Bedroom 4
- Level: Second
- Dimensions: 3.34 x 3.04
Bathroom
- Level: Main
- Dimensions: 1.36 x 1.12
Bathroom
- Level: Main
- Dimensions: 2.94 x 1.93
Bathroom
- Level: Second
- Dimensions: 1.79 x 1.95
Dining room
- Level: Main
- Dimensions: 3.29 x 3.95
Foyer
- Level: Main
- Dimensions: 2.6 x 3.46
Kitchen
- Level: Main
- Dimensions: 3.29 x 4.43
Living room
- Level: Main
- Dimensions: 5.1 x 8.48
Heating
- Forced Air, Oil
Cooling
- None
Appliances
- Included: Water Heater, Water Treatment
Features
- Basement: Unfinished
- Has fireplace: Yes
- Fireplace features: Free Standing, Living Room, Wood Burning Stove
Interior area
- Living area range: 2000-2500 null
Video & virtual tour
Property
Parking
- Total spaces: 15
- Parking features: Circular Driveway, Front Yard Parking, Private
Features
- Stories: 3
- Patio & porch: Porch
- Exterior features: Privacy, Year Round Living
- Pool features: None
- Has view: Yes
- View description: Forest, Hills, Water, Trees/Woods
- Has water view: Yes
- Water view: Water,Direct
- Waterfront features: None, Pond
Lot
- Size: 88 Square Feet
- Features: Golf, Wooded/Treed, Lake/Pond, Rolling Slope, School Bus Route, School, Irregular Lot
Details
- Additional structures: Barn
- Parcel number: 341110067
Construction
Type & style
- Home type: SingleFamily
- Property subtype: Single Family Residence
Materials
- Brick, Wood
- Foundation: Stone
- Roof: Asphalt Shingle
Utilities & green energy
- Sewer: Septic
- Water: Dug Well
- Utilities for property: Cell Services, Garbage Pickup, Recycling Pickup
Community & HOA
Location
- Region: Mulmur
Financial & listing details
- Annual tax amount: C$3,034
- Date on market: 5/13/2025
By pressing Contact Agent, you agree that the real estate professional identified above may call/text you about your search, which may involve use of automated means and pre-recorded/artificial voices. You don't need to consent as a condition of buying any property, goods, or services. Message/data rates may apply. You also agree to our Terms of Use. Zillow does not endorse any real estate professionals. We may share information about your recent and future site activity with your agent to help them understand what you're looking for in a home.
Price history
Price history
Price history is unavailable.
Public tax history
Public tax history
Tax history is unavailable.Climate risks
Neighborhood: L9V
Nearby schools
GreatSchools rating
No schools nearby
We couldn't find any schools near this home.
- Loading
