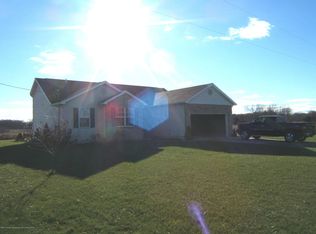AFFORDABLE little bit of country. 2.2 acres surrounded by farmland. Tri-level allows much living space. Combo kitchen and dining room features ample counter space, cupboards, allappliance with slider to deck. Bay window in living room lets in an abundance of light. Garden level family room with tile floors and daylight windows is adjacent to laundry room, utility toilet and 2nd door to the backyard. Upper level has 3 bedrooms and good size bath with newbathtub. Pellet woodstove in living room remains with the property for supplemental heat. 20 x 32 pole barn has Lean-to stable for animals with fenced in area. Come take a look atmanageable size property. You will love to call it home.
This property is off market, which means it's not currently listed for sale or rent on Zillow. This may be different from what's available on other websites or public sources.
