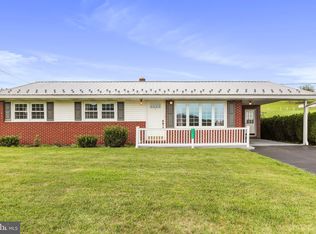Sold for $127,500
$127,500
7172 Mentzer Gap Rd, Waynesboro, PA 17268
2beds
1,104sqft
Single Family Residence
Built in 1981
0.4 Acres Lot
$129,100 Zestimate®
$115/sqft
$1,351 Estimated rent
Home value
$129,100
$115,000 - $145,000
$1,351/mo
Zestimate® history
Loading...
Owner options
Explore your selling options
What's special
NICE RANCH STYLE HOME WITH BEAUTIFUL VIEWS! This nice home features 2 bedrooms, 1.5 bathrooms, eat-in kitchen, living room, laundry room, and foyer. Excellent views of hundreds of acres of orchard! Convenient to Quincy, Anthony Hwy, and more! Originally a mobile home, the property now includes additional built-on living space. Come and make this home your own! This property will be offered at auction on Tuesday, May 20, 2025, at 4:30 PM. The List price in no way represents a minimum, starting, or acceptable bid.
Zillow last checked: 8 hours ago
Listing updated: June 27, 2025 at 08:43am
Listed by:
Kaleb Hurley 717-409-0339,
Hurley Real Estate & Auctions
Bought with:
Matt Hurley
Hurley Real Estate & Auctions
Source: Bright MLS,MLS#: PAFL2027004
Facts & features
Interior
Bedrooms & bathrooms
- Bedrooms: 2
- Bathrooms: 2
- Full bathrooms: 1
- 1/2 bathrooms: 1
- Main level bathrooms: 2
- Main level bedrooms: 2
Bedroom 1
- Level: Main
- Area: 143 Square Feet
- Dimensions: 11 x 13
Bedroom 2
- Level: Main
- Area: 90 Square Feet
- Dimensions: 9 x 10
Foyer
- Level: Main
- Area: 60 Square Feet
- Dimensions: 6 x 10
Kitchen
- Level: Main
- Area: 209 Square Feet
- Dimensions: 11 x 19
Laundry
- Level: Main
- Area: 88 Square Feet
- Dimensions: 11 x 8
Living room
- Level: Main
- Area: 253 Square Feet
- Dimensions: 11 x 23
Heating
- Baseboard, Forced Air, Electric, Oil
Cooling
- None
Appliances
- Included: Electric Water Heater
- Laundry: Laundry Room
Features
- Has basement: No
- Has fireplace: No
Interior area
- Total structure area: 1,104
- Total interior livable area: 1,104 sqft
- Finished area above ground: 1,104
- Finished area below ground: 0
Property
Parking
- Total spaces: 2
- Parking features: Detached Carport, Driveway
- Carport spaces: 2
- Has uncovered spaces: Yes
Accessibility
- Accessibility features: None
Features
- Levels: One
- Stories: 1
- Pool features: None
Lot
- Size: 0.40 Acres
Details
- Additional structures: Above Grade, Below Grade
- Parcel number: 190L13N018C000000
- Zoning: AG-RES
- Special conditions: Auction
Construction
Type & style
- Home type: SingleFamily
- Architectural style: Ranch/Rambler
- Property subtype: Single Family Residence
Materials
- Aluminum Siding
- Foundation: Crawl Space
Condition
- New construction: No
- Year built: 1981
Utilities & green energy
- Sewer: Public Sewer
- Water: Well
Community & neighborhood
Location
- Region: Waynesboro
- Subdivision: None Available
- Municipality: QUINCY TWP
Other
Other facts
- Listing agreement: Exclusive Right To Sell
- Ownership: Fee Simple
Price history
| Date | Event | Price |
|---|---|---|
| 6/27/2025 | Sold | $127,500$115/sqft |
Source: | ||
Public tax history
| Year | Property taxes | Tax assessment |
|---|---|---|
| 2024 | $1,599 +6.1% | $10,960 |
| 2023 | $1,507 +3% | $10,960 |
| 2022 | $1,463 +3.1% | $10,960 |
Find assessor info on the county website
Neighborhood: 17268
Nearby schools
GreatSchools rating
- 4/10Mowrey Elementary SchoolGrades: K-5Distance: 1 mi
- NAWaynesboro Area Middle SchoolGrades: 7-8Distance: 3.6 mi
- 4/10Waynesboro Area Senior High SchoolGrades: 9-12Distance: 3.6 mi
Schools provided by the listing agent
- District: Waynesboro Area
Source: Bright MLS. This data may not be complete. We recommend contacting the local school district to confirm school assignments for this home.
Get pre-qualified for a loan
At Zillow Home Loans, we can pre-qualify you in as little as 5 minutes with no impact to your credit score.An equal housing lender. NMLS #10287.
Sell for more on Zillow
Get a Zillow Showcase℠ listing at no additional cost and you could sell for .
$129,100
2% more+$2,582
With Zillow Showcase(estimated)$131,682
