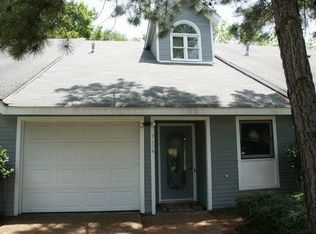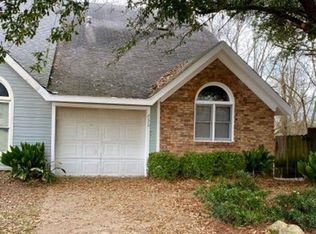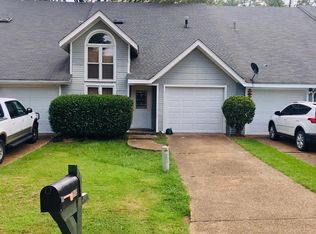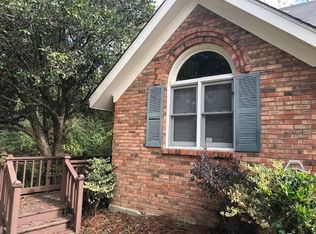Beautiful completely redone townhouse with a tiled kitchen, wood steps into the living area and wall to wall carpet. There is a larged stained deck off master bed with access to living area. This is a 3 level complex that offers three bed two bath and a loft looking over second level. Enclosed garage, all new appliances, new flooring, paint and light fixtures. MUST SELL!!! MAKE OFFER!!!!
This property is off market, which means it's not currently listed for sale or rent on Zillow. This may be different from what's available on other websites or public sources.



