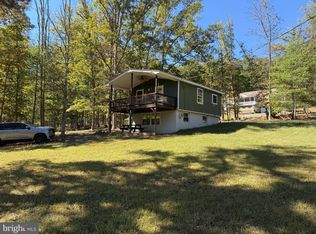Sold for $260,000 on 07/02/25
$260,000
7171 Trough Rd, Moorefield, WV 26836
1beds
864sqft
Single Family Residence
Built in 2018
10 Acres Lot
$262,300 Zestimate®
$301/sqft
$891 Estimated rent
Home value
$262,300
Estimated sales range
Not available
$891/mo
Zestimate® history
Loading...
Owner options
Explore your selling options
What's special
Back on the Market!! Ignore the days on market for this gem. It has been under contract twice and has fallen through both times but this is no fault of the owner or the house. It has a new water heater and all new flooring!! Welcome to your private retreat on 10 wooded acres near the popular South Branch River in Moorefield, WV. This cozy retreat offers the perfect blend of rustic charm and modern comfort, while being surrounded by natural beauty. It's close proximity to the River's public access point makes it the perfect getaway for outdoor enthusiasts and lends itself well to being an AirBnb rental opportunity. The 10 usable acres and large outbuilding gives this property ample opportunity for expansion. The outbuilding could easily become an extra sleeping quarters. Insulation has already been started. Less than 10 minutes from Moorefield the home is secluded yet accessible offering privacy without sacrificing proximity to town. Whether you are looking for a peaceful getaway or an investment opportunity this charming cabin is the perfect escape from the hustle and bustle of daily life. Embrace country living with endless opportunities right at your doorstep.
Zillow last checked: 8 hours ago
Listing updated: July 02, 2025 at 05:01pm
Listed by:
Kimberly Eggert 443-838-7065,
GUEST HOUSE REALTY, LLC
Bought with:
Alisha Lowery, 0225276031
Lost River Trading Post Realty
Source: Bright MLS,MLS#: WVHD2002374
Facts & features
Interior
Bedrooms & bathrooms
- Bedrooms: 1
- Bathrooms: 1
- Full bathrooms: 1
- Main level bathrooms: 1
Bedroom 1
- Level: Upper
- Area: 288 Square Feet
- Dimensions: 24 x 12
Bathroom 1
- Level: Main
- Area: 96 Square Feet
- Dimensions: 12 x 8
Kitchen
- Level: Main
- Area: 192 Square Feet
- Dimensions: 16 x 12
Living room
- Features: Cathedral/Vaulted Ceiling
- Level: Main
- Area: 288 Square Feet
- Dimensions: 24 x 12
Heating
- Wall Unit, Wood Stove, Electric, Wood
Cooling
- Ductless, Electric
Appliances
- Included: Refrigerator, Cooktop, Dishwasher, Water Conditioner - Owned, Dryer, Washer, Electric Water Heater
- Laundry: Main Level
Features
- Ceiling Fan(s), Combination Kitchen/Living, Exposed Beams, Family Room Off Kitchen, Open Floorplan, Bathroom - Tub Shower, Wood Ceilings, Wood Walls
- Flooring: Laminate
- Windows: Skylight(s)
- Has basement: No
- Has fireplace: No
- Fireplace features: Wood Burning Stove
Interior area
- Total structure area: 864
- Total interior livable area: 864 sqft
- Finished area above ground: 864
- Finished area below ground: 0
Property
Parking
- Total spaces: 4
- Parking features: Gravel, Driveway
- Uncovered spaces: 4
Accessibility
- Accessibility features: None
Features
- Levels: Two
- Stories: 2
- Patio & porch: Deck
- Exterior features: Play Area
- Pool features: None
- Fencing: Wire
- Has view: Yes
- View description: Pond, Trees/Woods
- Has water view: Yes
- Water view: Pond
- Waterfront features: Pond
Lot
- Size: 10 Acres
- Features: Secluded, Rural, Wooded, Pond
Details
- Additional structures: Above Grade, Below Grade, Outbuilding
- Parcel number: 03166001300030000
- Zoning: 101
- Special conditions: Standard
Construction
Type & style
- Home type: SingleFamily
- Architectural style: Cabin/Lodge
- Property subtype: Single Family Residence
Materials
- T-1-11
- Foundation: Crawl Space
- Roof: Metal
Condition
- Very Good
- New construction: No
- Year built: 2018
Utilities & green energy
- Electric: 200+ Amp Service
- Sewer: On Site Septic, Septic > # of BR
- Water: Well
Community & neighborhood
Location
- Region: Moorefield
- Subdivision: Hosea Sub Division
- Municipality: Moorefield
Other
Other facts
- Listing agreement: Exclusive Right To Sell
- Listing terms: Cash,Conventional,FHA,USDA Loan,VA Loan
- Ownership: Fee Simple
- Road surface type: Paved
Price history
| Date | Event | Price |
|---|---|---|
| 7/2/2025 | Sold | $260,000-5.5%$301/sqft |
Source: | ||
| 6/7/2025 | Pending sale | $275,000$318/sqft |
Source: | ||
| 5/6/2025 | Contingent | $275,000$318/sqft |
Source: | ||
| 4/6/2025 | Listed for sale | $275,000$318/sqft |
Source: | ||
| 2/21/2025 | Listing removed | $275,000$318/sqft |
Source: | ||
Public tax history
| Year | Property taxes | Tax assessment |
|---|---|---|
| 2025 | $715 +2% | $92,960 +2.1% |
| 2024 | $701 +10% | $91,040 +10.3% |
| 2023 | $637 +1% | $82,520 +1.8% |
Find assessor info on the county website
Neighborhood: 26836
Nearby schools
GreatSchools rating
- 4/10Moorefield Intermediate SchoolGrades: 3-5Distance: 8.6 mi
- 8/10Moorefield Middle SchoolGrades: 6-8Distance: 8.5 mi
- 4/10Moorefield High SchoolGrades: 9-12Distance: 9.1 mi
Schools provided by the listing agent
- District: Hardy County Schools
Source: Bright MLS. This data may not be complete. We recommend contacting the local school district to confirm school assignments for this home.

Get pre-qualified for a loan
At Zillow Home Loans, we can pre-qualify you in as little as 5 minutes with no impact to your credit score.An equal housing lender. NMLS #10287.
