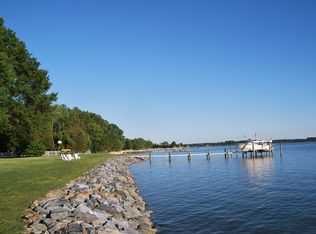Sold for $1,840,000
$1,840,000
7171 Drum Point Rd, Saint Michaels, MD 21663
4beds
3,000sqft
Single Family Residence
Built in 1969
3.09 Acres Lot
$1,862,500 Zestimate®
$613/sqft
$3,614 Estimated rent
Home value
$1,862,500
$1.21M - $2.85M
$3,614/mo
Zestimate® history
Loading...
Owner options
Explore your selling options
What's special
Your own private resort in St Michael’s Maryland!! This one has it all and then some! Dock with boat lift, swimming pool, tennis court, 4 to 5 bedrooms, beautiful baths, hardwood floors. Within the last five years the owners have put on a new roof and dormers, redone the kitchen, encapsulated the crawlspace, installed a boat lift, replaced the boiler and painted the exterior. Don’t miss your chance to see this amazing property before it sells.
Zillow last checked: 8 hours ago
Listing updated: June 26, 2025 at 07:57am
Listed by:
Larry Brennan 410-443-3659,
TTR Sotheby's International Realty
Bought with:
Holly Worthington, 0225265879
Worthington Realty Group, LLC
Source: Bright MLS,MLS#: MDTA2010340
Facts & features
Interior
Bedrooms & bathrooms
- Bedrooms: 4
- Bathrooms: 3
- Full bathrooms: 3
- Main level bathrooms: 3
- Main level bedrooms: 3
Bedroom 2
- Features: Flooring - HardWood
- Level: Main
- Area: 180 Square Feet
- Dimensions: 15 x 12
Bedroom 3
- Features: Flooring - HardWood
- Level: Main
- Area: 180 Square Feet
- Dimensions: 15 x 12
Bedroom 4
- Features: Flooring - Carpet
- Level: Upper
- Area: 228 Square Feet
- Dimensions: 12 x 19
Primary bathroom
- Features: Flooring - HardWood
- Level: Main
- Area: 255 Square Feet
- Dimensions: 15 x 17
Primary bathroom
- Level: Main
- Area: 63 Square Feet
- Dimensions: 7 x 9
Bathroom 2
- Level: Main
- Area: 90 Square Feet
- Dimensions: 9 x 10
Bathroom 3
- Level: Main
- Area: 70 Square Feet
- Dimensions: 7 x 10
Other
- Features: Flooring - Carpet
- Level: Upper
- Area: 224 Square Feet
- Dimensions: 16 x 14
Bonus room
- Features: Flooring - Carpet
- Level: Upper
- Area: 247 Square Feet
- Dimensions: 13 x 19
Dining room
- Features: Flooring - HardWood
- Level: Main
- Area: 156 Square Feet
- Dimensions: 12 x 13
Foyer
- Features: Flooring - HardWood
- Level: Main
- Area: 65 Square Feet
- Dimensions: 5 x 13
Kitchen
- Features: Flooring - HardWood
- Level: Main
- Area: 168 Square Feet
- Dimensions: 12 x 14
Laundry
- Features: Flooring - Ceramic Tile
- Level: Main
- Area: 160 Square Feet
- Dimensions: 16 x 10
Living room
- Features: Flooring - HardWood
- Level: Main
- Area: 330 Square Feet
- Dimensions: 22 x 15
Sitting room
- Features: Flooring - HardWood
- Level: Main
- Area: 168 Square Feet
- Dimensions: 12 x 14
Other
- Features: Flooring - Ceramic Tile
- Level: Main
- Area: 352 Square Feet
- Dimensions: 32 x 11
Heating
- Baseboard, Propane
Cooling
- Central Air, Electric
Appliances
- Included: Water Heater
- Laundry: Main Level, Laundry Room
Features
- Has basement: No
- Number of fireplaces: 2
- Fireplace features: Wood Burning
Interior area
- Total structure area: 3,000
- Total interior livable area: 3,000 sqft
- Finished area above ground: 3,000
- Finished area below ground: 0
Property
Parking
- Total spaces: 2
- Parking features: Garage Faces Front, Attached, Driveway
- Attached garage spaces: 2
- Has uncovered spaces: Yes
Accessibility
- Accessibility features: None
Features
- Levels: Two
- Stories: 2
- Patio & porch: Deck
- Exterior features: Tennis Court(s)
- Has private pool: Yes
- Pool features: Private
- Waterfront features: Private Dock Site, Boat/Launch Ramp - Private, Boat - Powered, Canoe/Kayak, Fishing Allowed, Personal Watercraft (PWC), Private Access, Sail, Bay
- Frontage length: Water Frontage Ft: 420
Lot
- Size: 3.09 Acres
Details
- Additional structures: Above Grade, Below Grade
- Parcel number: 2102086611
- Zoning: R
- Special conditions: Standard
Construction
Type & style
- Home type: SingleFamily
- Architectural style: Traditional
- Property subtype: Single Family Residence
Materials
- Brick
- Foundation: Crawl Space
Condition
- New construction: No
- Year built: 1969
Utilities & green energy
- Sewer: Private Sewer
- Water: Private
- Utilities for property: Broadband
Community & neighborhood
Location
- Region: Saint Michaels
- Subdivision: St Michaels
Other
Other facts
- Listing agreement: Exclusive Right To Sell
- Ownership: Fee Simple
Price history
| Date | Event | Price |
|---|---|---|
| 6/25/2025 | Sold | $1,840,000-4.4%$613/sqft |
Source: | ||
| 6/1/2025 | Pending sale | $1,925,000$642/sqft |
Source: | ||
| 4/16/2025 | Contingent | $1,925,000$642/sqft |
Source: | ||
| 4/5/2025 | Listed for sale | $1,925,000+92.5%$642/sqft |
Source: | ||
| 8/5/2020 | Sold | $1,000,000-5.9%$333/sqft |
Source: Public Record Report a problem | ||
Public tax history
| Year | Property taxes | Tax assessment |
|---|---|---|
| 2025 | -- | $1,206,900 +10.6% |
| 2024 | $9,850 +18.1% | $1,090,800 +11.9% |
| 2023 | $8,338 +22.3% | $974,700 +13.5% |
Find assessor info on the county website
Neighborhood: 21663
Nearby schools
GreatSchools rating
- 5/10St. Michaels Elementary SchoolGrades: PK-5Distance: 2.3 mi
- 5/10St. Michaels Middle/High SchoolGrades: 6-12Distance: 2.2 mi
Schools provided by the listing agent
- District: Talbot County Public Schools
Source: Bright MLS. This data may not be complete. We recommend contacting the local school district to confirm school assignments for this home.
Get pre-qualified for a loan
At Zillow Home Loans, we can pre-qualify you in as little as 5 minutes with no impact to your credit score.An equal housing lender. NMLS #10287.
