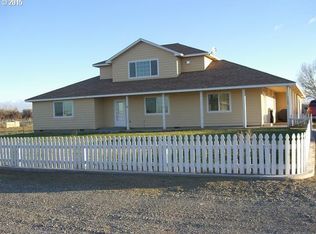Sold
$425,000
71707 Wayne Ln, Boardman, OR 97818
3beds
2,003sqft
Residential, Single Family Residence
Built in 2004
2.39 Acres Lot
$420,900 Zestimate®
$212/sqft
$2,608 Estimated rent
Home value
$420,900
Estimated sales range
Not available
$2,608/mo
Zestimate® history
Loading...
Owner options
Explore your selling options
What's special
Welcome to your dream retreat! This custom 3-bedroom, 3-bath home offers 2,003 square feet of beautifully designed living space on 2.39 serene acres with water rights, located in a peaceful, private neighborhood. The inviting great room features a cozy fireplace, ample space for dining, and an eat-at bar that flows effortlessly into the kitchen, complete with granite countertops, garden window and abundant storage. The primary suite is a true sanctuary, boasting a second fireplace and sitting room. The ensuite offers a garden tub, double sinks, vanity and generous closet space. Enjoy the convenience of a dedicated laundry room, a 2-car garage, and thoughtfully designed raised garden beds perfect for your green thumb. The home's roof and exterior paint have been updated within the past few years, offering peace of mind and modern curb appeal. Whether you're entertaining in the great room or relaxing in your quiet outdoor oasis, this property blends comfort, functionality, and charm in every detail. Don’t miss this rare opportunity to own a truly special home!
Zillow last checked: 8 hours ago
Listing updated: July 10, 2025 at 05:24am
Listed by:
Stephanie Hughes 541-720-9769,
Christianson Realty Group
Bought with:
OR and WA Non Rmls, NA
Non Rmls Broker
Source: RMLS (OR),MLS#: 621920951
Facts & features
Interior
Bedrooms & bathrooms
- Bedrooms: 3
- Bathrooms: 3
- Full bathrooms: 3
- Main level bathrooms: 3
Primary bedroom
- Features: Ceiling Fan, Exterior Entry, Fireplace, Ensuite, Shower, Soaking Tub, Suite
- Level: Main
Bedroom 2
- Features: Ceiling Fan, Bathtub With Shower, Closet
- Level: Main
Bedroom 3
- Features: Ceiling Fan, Bathtub With Shower, Closet
- Level: Main
Kitchen
- Features: Builtin Range, Dishwasher, Eat Bar, Garden Window, Pantry, Builtin Oven, Free Standing Refrigerator, Granite, Water Softener
- Level: Main
Heating
- Heat Pump, Fireplace(s)
Cooling
- Central Air, Heat Pump
Appliances
- Included: Built In Oven, Built-In Range, Dishwasher, Free-Standing Refrigerator, Microwave, Water Softener, Electric Water Heater
- Laundry: Laundry Room
Features
- Ceiling Fan(s), Granite, Soaking Tub, Bathtub With Shower, Closet, Eat Bar, Pantry, Shower, Suite
- Flooring: Laminate, Tile, Wall to Wall Carpet
- Windows: Double Pane Windows, Vinyl Frames, Garden Window(s)
- Basement: None
- Number of fireplaces: 2
- Fireplace features: Gas
Interior area
- Total structure area: 2,003
- Total interior livable area: 2,003 sqft
Property
Parking
- Total spaces: 2
- Parking features: Driveway, Off Street, RV Access/Parking, Garage Door Opener, Attached
- Attached garage spaces: 2
- Has uncovered spaces: Yes
Features
- Stories: 1
- Patio & porch: Patio
- Exterior features: Raised Beds, Yard, Exterior Entry
- Has view: Yes
- View description: Territorial
Lot
- Size: 2.39 Acres
- Features: Corner Lot, Cul-De-Sac, Level, Sprinkler, Acres 1 to 3
Details
- Additional structures: Outbuilding, RVParking
- Parcel number: 8889
- Zoning: FR; FAR
- Other equipment: Irrigation Equipment
Construction
Type & style
- Home type: SingleFamily
- Architectural style: Custom Style,Ranch
- Property subtype: Residential, Single Family Residence
Materials
- Brick, Wood Siding
- Roof: Composition,Shingle
Condition
- Resale
- New construction: No
- Year built: 2004
Utilities & green energy
- Sewer: Septic Tank
- Water: Well
Community & neighborhood
Location
- Region: Boardman
Other
Other facts
- Listing terms: Cash,Conventional,FHA,VA Loan
Price history
| Date | Event | Price |
|---|---|---|
| 7/10/2025 | Sold | $425,000-2.3%$212/sqft |
Source: | ||
| 6/11/2025 | Pending sale | $435,000$217/sqft |
Source: | ||
| 6/5/2025 | Listed for sale | $435,000+33.8%$217/sqft |
Source: | ||
| 3/14/2025 | Listing removed | $2,300$1/sqft |
Source: Zillow Rentals | ||
| 1/30/2025 | Listed for rent | $2,300$1/sqft |
Source: Zillow Rentals | ||
Public tax history
| Year | Property taxes | Tax assessment |
|---|---|---|
| 2024 | $2,788 +3.3% | $206,620 +3% |
| 2023 | $2,698 +2.9% | $200,610 +3% |
| 2022 | $2,623 +1.5% | $194,770 +3% |
Find assessor info on the county website
Neighborhood: 97818
Nearby schools
GreatSchools rating
- 2/10Windy River Elementary SchoolGrades: 4-6Distance: 2.4 mi
- 2/10Riverside Junior/Senior High SchoolGrades: 7-12Distance: 2.3 mi
- 3/10Sam Boardman Elementary SchoolGrades: K-3Distance: 2.5 mi
Schools provided by the listing agent
- Elementary: Sam Boardman
- Middle: Riverside
- High: Riverside
Source: RMLS (OR). This data may not be complete. We recommend contacting the local school district to confirm school assignments for this home.

Get pre-qualified for a loan
At Zillow Home Loans, we can pre-qualify you in as little as 5 minutes with no impact to your credit score.An equal housing lender. NMLS #10287.
