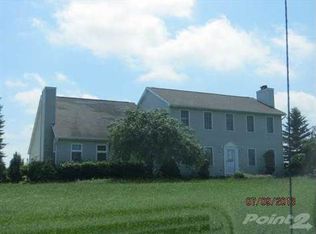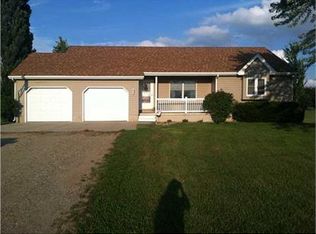Sold for $485,000
$485,000
7170 N Williams Rd, Saint Johns, MI 48879
3beds
2,174sqft
Single Family Residence
Built in 1994
20.02 Acres Lot
$557,000 Zestimate®
$223/sqft
$2,444 Estimated rent
Home value
$557,000
$524,000 - $596,000
$2,444/mo
Zestimate® history
Loading...
Owner options
Explore your selling options
What's special
This incredible horse/hobby farm has it all! A beautiful home with updates galore, a barn with a finished and heated tack room, full bathroom and 4 stalls, a second pole barn for storage, an 8,000 square foot indoor riding arena, and 20 acres that includes fenced pasture and tillable areas. You'll be impressed when driving up the long tree-lined driveway to the stately cape cod style home with wide steps up to a large wrap-around front porch and welcoming French doors. Entering in you'll be greeted with a 2-story foyer, an open stairway, and a spacious living room. The kitchen includes an abundance of ceiling height hickory cabinets, granite countertops, eat-at space for 2 bar stools, tile backsplash, stainless steel appliances (including a double oven and a beverage fridge) that will stay with the home, a walk-in pantry, and sliders to the back deck. The first-floor primary bedroom (currently used as a playroom) includes a full bath with double sinks, a shower, a soaking tub, a bay window, and a walk-in closet with a closet organizer system. A formal dining room, a laundry room and a half bath complete the main level. Upstairs are nice sized bedrooms 2 and 3 and a full bathroom. The walk-out lower level has a huge finished family room and is stubbed for a bathroom. Additional amenities here include a 2-car attached garage with stairs to a large loft/storage area, fenced in back yard (chain-link), located on a paved road, new electric fencing around pasture, and the home is wired for a generator (generator is not included). Outbuildings include a 30 x 48 barn with a finished and heated tack room, a full bathroom and 4 stalls, a 24 x 40 pole barn with a new concrete floor, and an 8,000 square foot indoor riding arena with overhead lighting and footing for horses. Don't miss this FIVE STAR LISTING!!!
Zillow last checked: 8 hours ago
Listing updated: May 02, 2023 at 08:06am
Listed by:
Stella Boak 517-669-8118,
RE/MAX Real Estate Professionals Dewitt
Bought with:
Rebekah Schwartz, 6501405109
DeLong and Co.
Source: Greater Lansing AOR,MLS#: 271665
Facts & features
Interior
Bedrooms & bathrooms
- Bedrooms: 3
- Bathrooms: 3
- Full bathrooms: 2
- 1/2 bathrooms: 1
Primary bedroom
- Level: First
- Area: 169 Square Feet
- Dimensions: 13 x 13
Bedroom 2
- Level: Second
- Area: 170 Square Feet
- Dimensions: 17 x 10
Bedroom 3
- Level: Second
- Area: 137.8 Square Feet
- Dimensions: 13 x 10.6
Dining room
- Level: First
- Area: 138.6 Square Feet
- Dimensions: 11 x 12.6
Family room
- Level: Basement
- Area: 522 Square Feet
- Dimensions: 29 x 18
Kitchen
- Level: First
- Area: 209 Square Feet
- Dimensions: 19 x 11
Laundry
- Level: First
- Area: 30 Square Feet
- Dimensions: 6 x 5
Living room
- Level: First
- Area: 247 Square Feet
- Dimensions: 19 x 13
Heating
- Forced Air, Propane
Cooling
- Central Air
Appliances
- Included: Disposal, Gas Oven, Microwave, Washer/Dryer, Water Heater, Water Softener, Refrigerator, Gas Range, Double Oven, Dishwasher, Bar Fridge
- Laundry: Laundry Room, Main Level
Features
- Ceiling Fan(s), Double Vanity, Entrance Foyer, Granite Counters, Pantry
- Flooring: Carpet, Ceramic Tile, Laminate
- Basement: Full,Partially Finished,Sump Pump,Walk-Out Access
- Has fireplace: No
Interior area
- Total structure area: 2,720
- Total interior livable area: 2,174 sqft
- Finished area above ground: 1,632
- Finished area below ground: 542
Property
Parking
- Total spaces: 2
- Parking features: Attached, Garage, Garage Door Opener, Garage Faces Side, Overhead Storage, Oversized
- Attached garage spaces: 2
Features
- Levels: One and One Half
- Stories: 1
- Patio & porch: Covered, Deck, Front Porch, Wrap Around
- Fencing: Back Yard,Chain Link
Lot
- Size: 20.02 Acres
- Dimensions: 442 x 1975
Details
- Additional structures: Arena, Stable(s), Pole Barn
- Foundation area: 1088
- Parcel number: 1909001130001009
- Zoning description: Zoning
Construction
Type & style
- Home type: SingleFamily
- Architectural style: Cape Cod
- Property subtype: Single Family Residence
Materials
- Vinyl Siding
- Foundation: Concrete Perimeter
- Roof: Shingle
Condition
- Year built: 1994
Utilities & green energy
- Sewer: Septic Tank
- Water: Well
- Utilities for property: Propane
Community & neighborhood
Location
- Region: Saint Johns
- Subdivision: None
Other
Other facts
- Listing terms: VA Loan,Cash,Conventional,FHA
- Road surface type: Paved
Price history
| Date | Event | Price |
|---|---|---|
| 5/1/2023 | Sold | $485,000-2%$223/sqft |
Source: | ||
| 4/18/2023 | Pending sale | $495,000$228/sqft |
Source: | ||
| 3/24/2023 | Contingent | $495,000$228/sqft |
Source: | ||
| 3/10/2023 | Listed for sale | $495,000+26.9%$228/sqft |
Source: | ||
| 4/26/2021 | Sold | $390,000-2.5%$179/sqft |
Source: | ||
Public tax history
| Year | Property taxes | Tax assessment |
|---|---|---|
| 2025 | $6,541 | $261,600 +9.9% |
| 2024 | -- | $238,000 +8.3% |
| 2023 | -- | $219,700 +3.6% |
Find assessor info on the county website
Neighborhood: 48879
Nearby schools
GreatSchools rating
- 8/10Eureka SchoolGrades: PK-5Distance: 0.4 mi
- 7/10St. Johns Middle SchoolGrades: 6-8Distance: 7.6 mi
- 7/10St. Johns High SchoolGrades: 9-12Distance: 7.3 mi
Schools provided by the listing agent
- High: St. Johns
Source: Greater Lansing AOR. This data may not be complete. We recommend contacting the local school district to confirm school assignments for this home.

Get pre-qualified for a loan
At Zillow Home Loans, we can pre-qualify you in as little as 5 minutes with no impact to your credit score.An equal housing lender. NMLS #10287.

