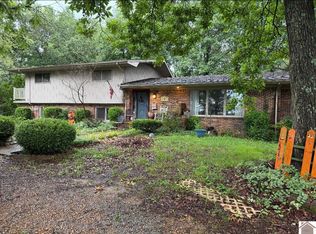Dreaming of a house nestled on acreage? This is it! This 3 bedroom/2.5 bath home is approx. 1898 SF tucked away in the middle of 8.7 acres just minutes south of Lone Oak. The home feaures an open concept living/dining/kitchen area with beautiful hardwood floors. Enjoy your 360 degree views from the sunroom, on the back deck or the covered front porch Country living at its finest. Large heated shop with bathroom. Main floor HVAC only 2 years old, New water heater 2016, Roof in 2012.
This property is off market, which means it's not currently listed for sale or rent on Zillow. This may be different from what's available on other websites or public sources.

