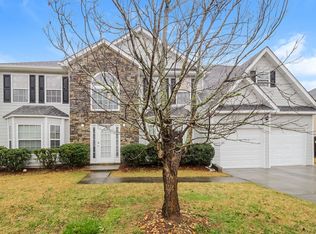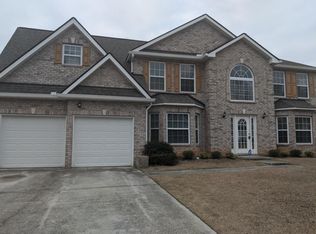Closed
$390,000
7170 Jumpers Trl, Fairburn, GA 30213
4beds
2,863sqft
Single Family Residence, Residential
Built in 2006
10,018.8 Square Feet Lot
$394,200 Zestimate®
$136/sqft
$2,485 Estimated rent
Home value
$394,200
$355,000 - $438,000
$2,485/mo
Zestimate® history
Loading...
Owner options
Explore your selling options
What's special
Wow! Investor Owned & with a great new renovation with new flooring/ painting/ lighting/ enhanced landscaping, this home will impress those looking for the right place that is ready to move in to today! Upon entering, you will note to the right the Living Room & Dining Room area which are great for gatherings. To the left in the entry area is a Flex type room-it could be used as an Office, 5th Bedroom or a guest suite*Upstairs the HUGE Primary Bedroom awaits, complete with a fireplace & a luxurious En Suite Full Bath that offers a Separate Soaking Tub and Shower*Additionally there are 3 more Bedrooms with good sized closets*Just 10 minutes to Hartsfield Jackson Airport/ close to Movie Studios/ shopping/ schools & 1 minute to the South Fulton Parkway! You will Love the light interior and the extra touches!
Zillow last checked: 8 hours ago
Listing updated: July 18, 2024 at 10:52pm
Listing Provided by:
JOHN C BAKER,
BHGRE Metro Brokers
Bought with:
Laverne Polk, 423817
Berkshire Hathaway HomeServices Georgia Properties
Source: FMLS GA,MLS#: 7409700
Facts & features
Interior
Bedrooms & bathrooms
- Bedrooms: 4
- Bathrooms: 3
- Full bathrooms: 3
- Main level bathrooms: 1
Primary bedroom
- Features: Oversized Master, Other
- Level: Oversized Master, Other
Bedroom
- Features: Oversized Master, Other
Primary bathroom
- Features: Double Vanity, Separate Tub/Shower, Vaulted Ceiling(s), Whirlpool Tub
Dining room
- Features: Seats 12+, Separate Dining Room
Kitchen
- Features: Breakfast Bar, Solid Surface Counters, Cabinets White, Stone Counters, Other, View to Family Room
Heating
- Central, Forced Air, Natural Gas, Zoned
Cooling
- Ceiling Fan(s), Central Air, Zoned, Electric
Appliances
- Included: Disposal, Dishwasher, Refrigerator, Microwave, Gas Range
- Laundry: Laundry Room, Other
Features
- Double Vanity, Tray Ceiling(s), Walk-In Closet(s), Entrance Foyer 2 Story, High Ceilings 9 ft Main, High Speed Internet, Entrance Foyer
- Flooring: Vinyl, Ceramic Tile, Carpet
- Windows: Double Pane Windows, Insulated Windows
- Basement: Bath/Stubbed
- Number of fireplaces: 2
- Fireplace features: Master Bedroom, Family Room, Gas Starter, Great Room, Glass Doors, Factory Built
- Common walls with other units/homes: No One Above,No One Below,No Common Walls
Interior area
- Total structure area: 2,863
- Total interior livable area: 2,863 sqft
- Finished area above ground: 2,863
- Finished area below ground: 0
Property
Parking
- Parking features: Attached, Garage Door Opener, Kitchen Level, Garage Faces Side, Level Driveway
- Has attached garage: Yes
- Has uncovered spaces: Yes
Accessibility
- Accessibility features: None
Features
- Levels: Two
- Stories: 2
- Patio & porch: Patio
- Exterior features: Lighting, Other
- Pool features: None
- Has spa: Yes
- Spa features: Bath, None
- Fencing: None
- Has view: Yes
- View description: Other
- Waterfront features: None
- Body of water: None
Lot
- Size: 10,018 sqft
- Dimensions: 92x101x100x88
- Features: Corner Lot, Level, Back Yard, Landscaped, Front Yard
Details
- Additional structures: None
- Parcel number: 09F310001412806
- Special conditions: HUD Owned
- Other equipment: None
- Horse amenities: None
Construction
Type & style
- Home type: SingleFamily
- Architectural style: Traditional
- Property subtype: Single Family Residence, Residential
Materials
- Concrete, Brick, Brick Front
- Foundation: Slab
- Roof: Concrete,Ridge Vents
Condition
- Updated/Remodeled
- New construction: No
- Year built: 2006
Utilities & green energy
- Electric: 220 Volts, 110 Volts, 220 Volts in Laundry
- Sewer: Public Sewer
- Water: Public
- Utilities for property: Cable Available, Electricity Available, Natural Gas Available, Sewer Available, Phone Available, Underground Utilities, Water Available
Green energy
- Energy efficient items: Lighting, Thermostat
- Energy generation: None
- Water conservation: Low-Flow Fixtures
Community & neighborhood
Security
- Security features: Smoke Detector(s)
Community
- Community features: Pool, Street Lights, Tennis Court(s), Near Schools, Near Public Transport, Near Shopping, Other, Public Transportation, Stable(s)
Location
- Region: Fairburn
- Subdivision: Cedar Grove
HOA & financial
HOA
- Has HOA: Yes
- HOA fee: $470 annually
- Services included: Reserve Fund
- Association phone: 770-949-5663
Other
Other facts
- Road surface type: Asphalt, Paved
Price history
| Date | Event | Price |
|---|---|---|
| 7/17/2024 | Sold | $390,000+0.3%$136/sqft |
Source: | ||
| 6/28/2024 | Pending sale | $389,000$136/sqft |
Source: | ||
| 6/24/2024 | Listed for sale | $389,000+6.6%$136/sqft |
Source: | ||
| 3/11/2024 | Sold | $365,000+223.3%$127/sqft |
Source: Public Record | ||
| 3/9/2012 | Sold | $112,900$39/sqft |
Source: Public Record | ||
Public tax history
| Year | Property taxes | Tax assessment |
|---|---|---|
| 2024 | $1,627 +86.1% | $147,160 |
| 2023 | $874 -42.3% | $147,160 +36.9% |
| 2022 | $1,515 +2.6% | $107,520 +23.8% |
Find assessor info on the county website
Neighborhood: 30213
Nearby schools
GreatSchools rating
- 8/10Renaissance Elementary SchoolGrades: PK-5Distance: 0.8 mi
- 7/10Renaissance Middle SchoolGrades: 6-8Distance: 0.6 mi
- 4/10Langston Hughes High SchoolGrades: 9-12Distance: 0.7 mi
Schools provided by the listing agent
- Elementary: Renaissance
- Middle: Renaissance
- High: Langston Hughes
Source: FMLS GA. This data may not be complete. We recommend contacting the local school district to confirm school assignments for this home.
Get a cash offer in 3 minutes
Find out how much your home could sell for in as little as 3 minutes with a no-obligation cash offer.
Estimated market value
$394,200
Get a cash offer in 3 minutes
Find out how much your home could sell for in as little as 3 minutes with a no-obligation cash offer.
Estimated market value
$394,200

