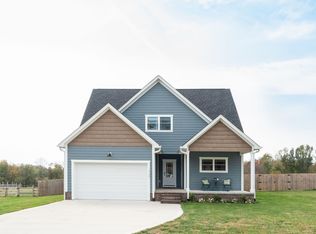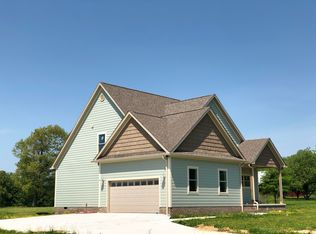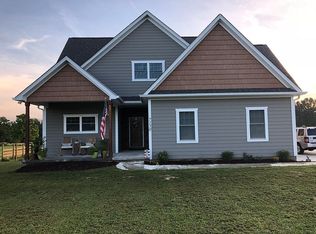Feb 2019 Completion Date. 7170 Ditty Rd has an open floor plan in the kitchen and living area with a master suite that includes tiled shower, double vanity, and walk in closet with hardwood floor. Modern touches such as the locally fabricated metal handrail on the stairs blend with craftsman touches like the front door and shaker style white cabinets. Granite and hardwood flooring throughout. Laundry room with sink. Expanded driveway. Upstairs features 2 bedrooms and an additionPrivate backyard with beautiful sunsets. More pictures on the way.
This property is off market, which means it's not currently listed for sale or rent on Zillow. This may be different from what's available on other websites or public sources.



