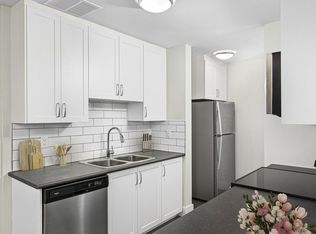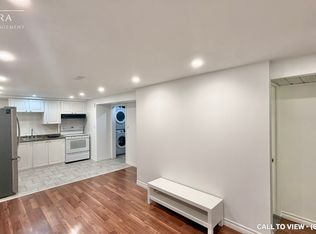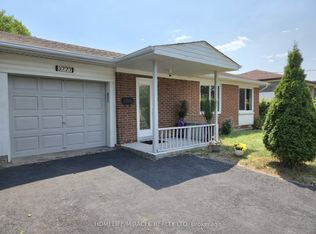RentBoard Canada Ad ID: MCL. Virtual Open House: Please view our available units by clicking on the virtual tour below. 7170 Darcel Avenue is located in a quiet residential area backing onto park land near Goreway and Derry Road in Mississauga, we are conveniently located close to shopping, transit, schools, major highways and the airport. The neighbouring Malton Community Centre offers quality amenities, fitness centre, arena, gymnasium, library, sports fields and playground. The building offers air conditioning, parking and laundry facilities. The newly renovated large 2-storey suites are available in 1, 2 or 3 bedrooms with main floor dens, balconies, in-suite laundry hook-ups and hardwood floors. Your renovated suite offers an open-concept kitchen featuring modern features and finishes including chrome accents, breakfast bar, laminate countertops, new overmount sink, and tiled backsplash. A full stainless-steel appliance package is included. Bathrooms include upgraded fixtures, new mirror, and new vanity with laminate countertop. Throughout the unit you will find newly finished flooring either polished and refinished parquet flooring or luxury vinyl plank flooring new tiles in the kitchen and bathrooms, and brand-new light fixtures. Interior walls and doors have been upgraded with fresh paint and modern hardware to complete the look and feel of your bright and modern space. Heat and water are included. Residents enjoy the convenience of the location and living among the serenity of a lovely neighbourhood. Photos for concept only. 360 Virtual Tour for reference only, which gives a general sense of unit layouts and finishes. Please schedule a personalized video call or tour to view available units and amenities by calling, texting or emailing our leasing agents.The safest way to find your new home.On-line options available at all properties for ease of rental payments, maintenance requests, and communication with property management all accessible from your preferred personal device.Our buildings feature enhanced cleaning procedures in high traffic areas. Our professionally trained staff is diligent to ensure that your building remains clean and safe. We have the Healthy Suite Program in place for an added level of protection for you and your family before you move-in! This involves: Entire suite is fogged with a Health Canada approved disinfectant: Bedrooms(s), Bathroom(s), Living Room, Closet(s), Kitchen Microbe shield treatment of the high-touch areas including: All Door knobs & Handles, Light switches, Taps & Faucets, Kitchen Appliances, Entire Bathroom(s), Balcony/Terrace. Virtual Tour ; BachelorVirtual Tour ; 1 BedroomVirtual Tour ; 2 BedroomVirtual Tour ; 2 Bedroom + DenVirtual Tour ; 3 BedroomsVirtual Tour ; 4 BedroomsMaps
This property is off market, which means it's not currently listed for sale or rent on Zillow. This may be different from what's available on other websites or public sources.



