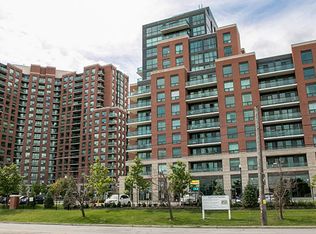AboutVirtual Open House: View our units by clicking the virtual tour link, schedule a video tour or make an appointment for in person viewing. All our 2B units are over 1,000 sqft! 7170 Darcel Avenue is located in a quiet residential area backing onto park land near Goreway and Derry Road in Mississauga, we are conveniently located close to shopping, transit, schools, major highways and the airport. The neighbouring Malton Community Centre offers quality amenities, fitness centre, arena, gymnasium, library, sports fields and playground. The building offers air conditioning, parking and laundry facilities. The newly renovated large 2-storey suites are available in 1, 2 or 3 bedrooms with main floor dens, balconies, in-suite laundry hook-ups and hardwood floors. Your renovated suite offers an open-concept kitchen featuring modern features and finishes including chrome accents, breakfast bar, laminate countertops, new overmount sink, and tiled backsplash. A full stainless-steel appliance package is included. Bathrooms include upgraded fixtures, new mirror, and new vanity with laminate countertop. Throughout the unit you will find newly finished flooring either polished and refinished parquet flooring or luxury vinyl plank flooring new tiles in the kitchen and bathrooms, and brand-new light fixtures. Interior walls and doors have been upgraded with fresh paint and modern hardware to complete the look and feel of your bright and modern space. Heat and water are included. Residents enjoy the convenience of the location and living among the serenity of a lovely neighbourhood. The safest way to find your new home. On-line options available at all properties for ease of rental payments, maintenance requests, and communication with property management all accessible from your preferred personal device. Please schedule a personalized video call or tour to view available units and amenities by calling, texting or emailing our leasing agents. Disclaimer Photos, Video, and 360 Virtual Tour for reference only, which give a general sense of building & unit layouts and finishes. Available units and prices may vary based on unit size, location, features, finishes, floor plan, and the occupancy date. Prices stated on the website are starting prices for each unit type, and are subject to change without notice. Errors & Omissions Excepted (E&OE).Community Amenities- Underground parking- Above Ground Parking- On-Site Laundry Facilities- On-Site Management- Social Room- Outdoor Swimming PoolSuite AmenitiesUtilities Included- Heat- Water
Apartment for rent
C$2,729/mo
7170 Darcel Ave #352, Mississauga, ON L4T 3T5
2beds
1,047sqft
Price is base rent and doesn't include required fees.
Apartment
Available now
-- Pets
-- A/C
-- Laundry
-- Parking
-- Heating
Travel times
Facts & features
Interior
Bedrooms & bathrooms
- Bedrooms: 2
- Bathrooms: 2
- Full bathrooms: 1
- 1/2 bathrooms: 1
Interior area
- Total interior livable area: 1,047 sqft
Property
Parking
- Details: Contact manager
Features
- Exterior features: Heating included in rent, Water included in rent
Construction
Type & style
- Home type: Apartment
- Property subtype: Apartment
Utilities & green energy
- Utilities for property: Water
Community & HOA
Location
- Region: Mississauga
Financial & listing details
- Lease term: Contact For Details
Price history
| Date | Event | Price |
|---|---|---|
| 3/22/2025 | Price change | C$2,729+1.3%C$3/sqft |
Source: Zillow Rentals | ||
| 3/13/2025 | Price change | C$2,693+2.9%C$3/sqft |
Source: Zillow Rentals | ||
| 11/1/2024 | Price change | C$2,616+1.2%C$2/sqft |
Source: Zillow Rentals | ||
| 10/25/2024 | Price change | C$2,584+1.2%C$2/sqft |
Source: Zillow Rentals | ||
| 9/28/2024 | Price change | C$2,554+0.4%C$2/sqft |
Source: Zillow Rentals | ||
![[object Object]](https://photos.zillowstatic.com/fp/320fbb36bd6966652f55478d5666d810-p_i.jpg)
