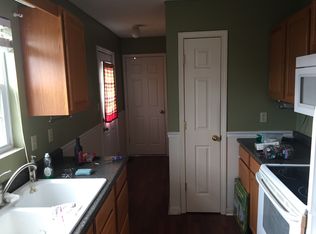Sold for $336,000
$336,000
7170 Cedar Hill Rd, Talbott, TN 37877
3beds
2,025sqft
Single Family Residence, Residential
Built in 2001
0.57 Acres Lot
$354,600 Zestimate®
$166/sqft
$1,908 Estimated rent
Home value
$354,600
$337,000 - $372,000
$1,908/mo
Zestimate® history
Loading...
Owner options
Explore your selling options
What's special
Completely renovated with high end everything. This great 3 bed 2 bath basement ranch with 2+ car garage sits in the tranquil beauty of Talbott. Renovations and reconfiguration make this home perfect for anyone looking for a beautiful low maintenance, high end 3/2 with great features and layout. The kitchen has new top of the line white, shaker cabinets, solid wood dove tail joints, with soft close doors and drawers. The granite countertops along with the new stainless appliances put this kitchen over the top. The full glass French door leading to a gorgeous deck, brings great natural light into the kitchen and dining area. Removing part of the wall between the living room and kitchen gave this already spacious ranch home an even more open feel. The spacious living room, like the rest of the home, has tons of natural light. The primary bedroom has an incredible oversized en-suite bathroom. This bathroom boasts double sinks on a spacious vanity and a separate makeup area with lighted mirror. The granite tops and soft close shaker cabinets in both bathrooms match the kitchen. Luxury vinyl plank flooring, along with new LED lighting and ceiling fans throughout this charming home complete the updated look. The split bedroom layout is another nice touch. Down stairs offers a renovated den, laundry, additional storage, along with a 2+ car garage. Fenced back yard, new roof, new HVAC, new garage door opener, new front porch swing, incredible location and more make this a home you will love! Owner/Agent
Zillow last checked: 8 hours ago
Listing updated: August 27, 2024 at 04:05am
Listed by:
Robert Tucker 865-919-6831,
Weichert, REALTORS - Tiger Real Estate
Bought with:
Ashley Lynn Hunt, 369356
RE/MAX Real Estate Ten Midtown
Source: Lakeway Area AOR,MLS#: 700777
Facts & features
Interior
Bedrooms & bathrooms
- Bedrooms: 3
- Bathrooms: 2
- Full bathrooms: 2
- Main level bathrooms: 2
- Main level bedrooms: 3
Primary bedroom
- Level: Main
Bedroom 2
- Level: Main
Bedroom 3
- Level: Main
Primary bathroom
- Level: Main
Bathroom 2
- Level: Main
Dining room
- Level: Main
Family room
- Level: Lower
Kitchen
- Level: Main
Laundry
- Level: Lower
Living room
- Level: Main
Heating
- Central, Electric, Heat Pump
Cooling
- Central Air, Electric, Heat Pump
Appliances
- Included: Dishwasher, Electric Range, Microwave, Refrigerator
- Laundry: Electric Dryer Hookup, Inside, Laundry Closet, Lower Level, Washer Hookup
Features
- Double Vanity, Walk-In Closet(s)
- Flooring: Luxury Vinyl
- Basement: Concrete,Finished,Partially Finished,Storage Space,Unfinished
- Has fireplace: Yes
- Fireplace features: Metal
Interior area
- Total structure area: 2,743
- Total interior livable area: 2,025 sqft
- Finished area above ground: 1,307
- Finished area below ground: 718
Property
Parking
- Total spaces: 8
- Parking features: Additional Parking, Concrete, Driveway, Garage, Garage Door Opener, Garage Faces Side
- Attached garage spaces: 2
- Uncovered spaces: 6
Features
- Patio & porch: Covered, Deck, Front Porch, Porch
- Fencing: Back Yard,Chain Link
- Has view: Yes
Lot
- Size: 0.57 Acres
- Dimensions: 114/229/96/242
- Features: Few Trees, Front Yard, Gentle Sloping, Landscaped
Details
- Parcel number: 047A B 00900 000
Construction
Type & style
- Home type: SingleFamily
- Architectural style: Ranch,Traditional
- Property subtype: Single Family Residence, Residential
Materials
- Brick, Concrete, Frame, Vinyl Siding
Condition
- Updated/Remodeled
- New construction: No
- Year built: 2001
Utilities & green energy
- Sewer: Septic Tank
Community & neighborhood
Location
- Region: Talbott
Other
Other facts
- Road surface type: Paved
Price history
| Date | Event | Price |
|---|---|---|
| 11/17/2023 | Sold | $336,000-11.6%$166/sqft |
Source: | ||
| 10/23/2023 | Pending sale | $379,900$188/sqft |
Source: | ||
| 10/8/2023 | Price change | $379,900-2.6%$188/sqft |
Source: | ||
| 8/3/2023 | Listed for sale | $389,900+106.3%$193/sqft |
Source: | ||
| 4/21/2023 | Sold | $189,000+18.1%$93/sqft |
Source: Public Record Report a problem | ||
Public tax history
| Year | Property taxes | Tax assessment |
|---|---|---|
| 2025 | $1,055 +28.6% | $71,800 +72.4% |
| 2024 | $821 | $41,650 |
| 2023 | $821 | $41,650 |
Find assessor info on the county website
Neighborhood: 37877
Nearby schools
GreatSchools rating
- 6/10Alpha Elementary SchoolGrades: K-5Distance: 2.8 mi
- 7/10West View Middle SchoolGrades: 6-8Distance: 5 mi
- 5/10Morristown West High SchoolGrades: 9-12Distance: 7.7 mi
Schools provided by the listing agent
- Elementary: Alpha Elementary
- Middle: Westview
- High: West
Source: Lakeway Area AOR. This data may not be complete. We recommend contacting the local school district to confirm school assignments for this home.

Get pre-qualified for a loan
At Zillow Home Loans, we can pre-qualify you in as little as 5 minutes with no impact to your credit score.An equal housing lender. NMLS #10287.
