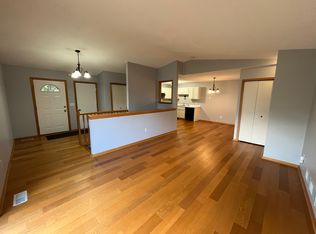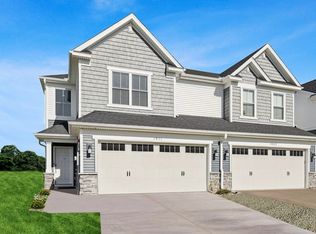New construction with 3+ car garage. Located on the edge of downtown Waconia. Rambler with 3 bedroom and 2 baths main floor. Open floor plan. NO PETS. NO SMOKING. Tenant pays for ALL UTILITIES INCLUDING WATER, GAS, ELECTRIC, GARBAGE, CABLE AND INTERNET!!
Tenant pays ALL utilities. This includes water, gas, electricity, internet/cable, garbage service. Call for phone interview prior to any showing.
House for rent
Accepts Zillow applications
$2,800/mo
Waconia, MN 55387
3beds
1,800sqft
Price may not include required fees and charges.
Single family residence
Available Sat Nov 15 2025
No pets
-- A/C
In unit laundry
Attached garage parking
-- Heating
What's special
Open floor plan
- 23 days |
- -- |
- -- |
Facts & features
Interior
Bedrooms & bathrooms
- Bedrooms: 3
- Bathrooms: 2
- Full bathrooms: 2
Appliances
- Included: Dishwasher, Dryer, Microwave, Oven, Refrigerator, Washer
- Laundry: In Unit
Interior area
- Total interior livable area: 1,800 sqft
Property
Parking
- Parking features: Attached
- Has attached garage: Yes
- Details: Contact manager
Features
- Exterior features: Cable included in rent, Electricity included in rent, Garbage included in rent, Gas included in rent, Internet included in rent, No Utilities included in rent, Water included in rent
Construction
Type & style
- Home type: SingleFamily
- Property subtype: Single Family Residence
Utilities & green energy
- Utilities for property: Cable, Electricity, Garbage, Gas, Internet, Water
Community & HOA
Location
- Region: Waconia
Financial & listing details
- Lease term: 1 Year
Price history
| Date | Event | Price |
|---|---|---|
| 10/15/2025 | Listed for rent | $2,800$2/sqft |
Source: Zillow Rentals | ||
| 10/3/2025 | Sold | $515,000$286/sqft |
Source: | ||
| 8/28/2025 | Pending sale | $515,000$286/sqft |
Source: | ||
| 8/23/2025 | Price change | $515,000-1.9%$286/sqft |
Source: | ||
| 8/18/2025 | Price change | $525,000-2.8%$292/sqft |
Source: | ||

