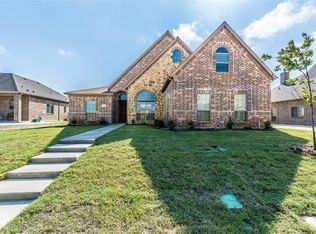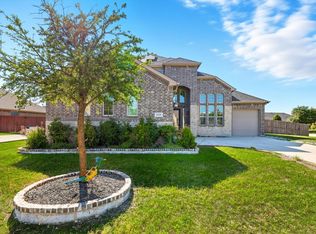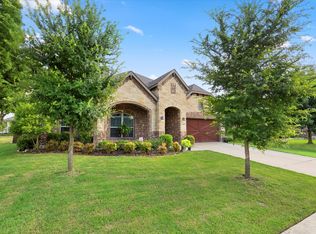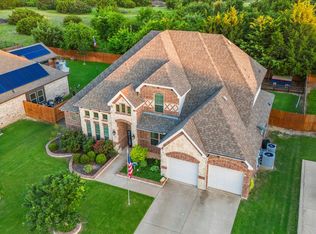This home checks all the boxes—space, storage, location, and undeniable charm. Situated on a generous corner lot in the highly sought-after Midlothian ISD, this beauty offers the perfect blend of comfort and style. Boasting 4 spacious bedrooms, including a downstairs master suite for ultimate privacy. Upstairs, you’ll find 3 guest bedrooms, 2 full bathrooms, and huge second living area. Bonuses include epoxy-coated garage and patio floors for a sleek, finished look!this home comes with a dedicated home theater and gaming retreat. Imagine movie nights in your state-of-the-art theater, equipped with a 7.2 channel Dolby Atmos Klipsch Reference Premiere speaker system, powered by a Denon 1,500-watt receiver, and featuring a Samsung 82” 4K display with dual 12” subwoofers. The TV, speaker system, receiver, and cabinet that could possibly stay with the home to-enjoy entertainment experience from day one.
For sale
Price cut: $24.1K (11/13)
$474,900
717 Willowbranch Ln, Midlothian, TX 76065
4beds
3,138sqft
Est.:
Single Family Residence
Built in 2017
10,715.76 Square Feet Lot
$-- Zestimate®
$151/sqft
$-- HOA
What's special
State-of-the-art theaterDedicated home theaterCorner lotGaming retreatDownstairs master suite
- 178 days |
- 268 |
- 23 |
Zillow last checked: 8 hours ago
Listing updated: November 13, 2025 at 12:52pm
Listed by:
Kimberly Capps TREC #0648604 469-583-2761,
Keller Williams Realty-FM
Source: HAR,MLS#: 28285780
Tour with a local agent
Facts & features
Interior
Bedrooms & bathrooms
- Bedrooms: 4
- Bathrooms: 4
- Full bathrooms: 3
- 1/2 bathrooms: 1
Heating
- Natural Gas
Cooling
- Ceiling Fan(s), Electric
Appliances
- Included: Disposal, Electric Oven, Microwave, Electric Range, Dishwasher
- Laundry: Electric Dryer Hookup, Washer Hookup
Features
- 2 Bedrooms Down
- Flooring: Carpet, Tile, Wood
- Number of fireplaces: 2
- Fireplace features: Gas Log, Wood Burning
Interior area
- Total structure area: 3,138
- Total interior livable area: 3,138 sqft
Property
Parking
- Total spaces: 2
- Parking features: Attached
- Attached garage spaces: 2
Features
- Stories: 2
- Fencing: Back Yard
Lot
- Size: 10,715.76 Square Feet
- Features: Patio Lot, Subdivided, 0 Up To 1/4 Acre
Details
- Parcel number: 261233
Construction
Type & style
- Home type: SingleFamily
- Architectural style: Traditional
- Property subtype: Single Family Residence
Materials
- Brick
- Foundation: Slab
- Roof: Composition
Condition
- New construction: No
- Year built: 2017
Utilities & green energy
- Sewer: Public Sewer
- Water: Public
Community & HOA
Community
- Subdivision: Windermere Estates
HOA
- Has HOA: Yes
Location
- Region: Midlothian
Financial & listing details
- Price per square foot: $151/sqft
- Tax assessed value: $465,242
- Annual tax amount: $9,309
- Date on market: 6/16/2025
- Listing terms: Cash,Conventional,FHA,VA Loan
Estimated market value
Not available
Estimated sales range
Not available
$3,392/mo
Price history
Price history
| Date | Event | Price |
|---|---|---|
| 11/13/2025 | Price change | $474,900-4.8%$151/sqft |
Source: NTREIS #20906705 Report a problem | ||
| 11/5/2025 | Price change | $499,000+2%$159/sqft |
Source: NTREIS #20906705 Report a problem | ||
| 9/9/2025 | Price change | $489,000-0.2%$156/sqft |
Source: NTREIS #20906705 Report a problem | ||
| 8/14/2025 | Price change | $489,900-0.5%$156/sqft |
Source: NTREIS #20906705 Report a problem | ||
| 7/27/2025 | Price change | $492,500+0.1%$157/sqft |
Source: NTREIS #20906705 Report a problem | ||
Public tax history
Public tax history
| Year | Property taxes | Tax assessment |
|---|---|---|
| 2024 | -- | $465,242 +6.7% |
| 2023 | -- | $435,927 +10% |
| 2022 | -- | $396,297 |
Find assessor info on the county website
BuyAbility℠ payment
Est. payment
$3,000/mo
Principal & interest
$2316
Property taxes
$518
Home insurance
$166
Climate risks
Neighborhood: Windermere
Nearby schools
GreatSchools rating
- 8/10T E Baxter Elementary SchoolGrades: PK-5Distance: 0.5 mi
- 5/10Frank Seale Middle SchoolGrades: 6-8Distance: 2.1 mi
- 8/10Midlothian Heritage High SchoolGrades: 9-12Distance: 0.8 mi
Schools provided by the listing agent
- Elementary: T.E. Baxter Elementary School
- Middle: Frank Seale Middle School
- High: Midlothian Heritage High School
Source: HAR. This data may not be complete. We recommend contacting the local school district to confirm school assignments for this home.
- Loading
- Loading




