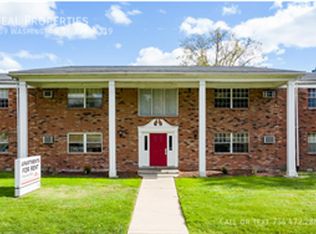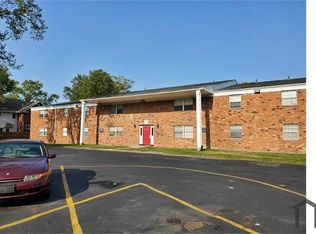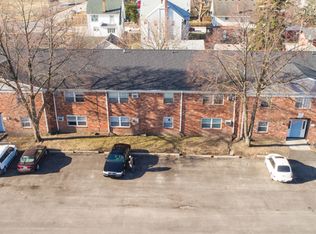Sold for $238,000 on 06/11/25
$238,000
717 Washington St, Monroe, MI 48161
3beds
2,179sqft
Single Family Residence
Built in 1912
0.26 Acres Lot
$242,700 Zestimate®
$109/sqft
$1,848 Estimated rent
Home value
$242,700
$206,000 - $286,000
$1,848/mo
Zestimate® history
Loading...
Owner options
Explore your selling options
What's special
Discover the charm of this beautifully preserved 3-bedroom historic Monroe home, showcasing newly refinished hardwood floors throughout. The expansive kitchen boasts abundant cabinet space, elegant parquet floors, and modern stainless steel appliances, dishwasher. Enjoy seamless transitions from the spacious dining room to either the formal living room or the inviting rear family room, perfect for entertaining. Step upstairs and retire to a large primary bedroom with wall to wall closet space. Unwind in the tranquility of the enclosed front or rear sun porches. The generous, privacy-fenced backyard features a newly installed paver patio, ideal for outdoor gatherings. Additionally, finished basement offers an ideal spot for a workshop, kids hangout space or additional storage. New Furnace, AC, and Breaker Box 2024.
Zillow last checked: 8 hours ago
Listing updated: June 12, 2025 at 05:31am
Listed by:
Jack Giarmo 734-735-3181,
Coldwell Banker Haynes R.E. in Monroe
Bought with:
Timothy Hillmer
Century 21 Curran and Oberski
Source: MiRealSource,MLS#: 50170100 Originating MLS: Southeastern Border Association of REALTORS
Originating MLS: Southeastern Border Association of REALTORS
Facts & features
Interior
Bedrooms & bathrooms
- Bedrooms: 3
- Bathrooms: 3
- Full bathrooms: 1
- 1/2 bathrooms: 2
Bedroom 1
- Level: Second
- Area: 230
- Dimensions: 10 x 23
Bedroom 2
- Level: Second
- Area: 120
- Dimensions: 10 x 12
Bedroom 3
- Level: Second
- Area: 100
- Dimensions: 10 x 10
Bathroom 1
- Level: Second
- Area: 70
- Dimensions: 7 x 10
Dining room
- Level: Main
- Area: 210
- Dimensions: 14 x 15
Family room
- Level: Main
- Area: 304
- Dimensions: 16 x 19
Great room
- Level: Basement
- Area: 336
- Dimensions: 12 x 28
Kitchen
- Level: Main
- Area: 165
- Dimensions: 11 x 15
Living room
- Level: Main
- Area: 180
- Dimensions: 12 x 15
Heating
- Forced Air, Natural Gas
Cooling
- Central Air
Appliances
- Included: Dishwasher, Dryer, Microwave, Range/Oven, Refrigerator, Washer, Gas Water Heater
- Laundry: Lower Level, In Basement
Features
- Basement: Block,Full,Stone
- Number of fireplaces: 1
- Fireplace features: Gas
Interior area
- Total structure area: 2,529
- Total interior livable area: 2,179 sqft
- Finished area above ground: 1,809
- Finished area below ground: 370
Property
Parking
- Total spaces: 3
- Parking features: 3 or More Spaces, Garage, On Street, Attached
- Attached garage spaces: 2
- Has uncovered spaces: Yes
Features
- Levels: Two
- Stories: 2
- Patio & porch: Deck
- Fencing: Fenced
- Frontage type: Road
- Frontage length: 68
Lot
- Size: 0.26 Acres
- Dimensions: 68 x 174
- Features: Deep Lot - 150+ Ft.
Details
- Parcel number: 58553900591000
- Zoning description: Residential
- Special conditions: Private,Other-See Remarks
Construction
Type & style
- Home type: SingleFamily
- Architectural style: Traditional
- Property subtype: Single Family Residence
Materials
- Aluminum Siding, Brick, Vinyl Siding, Vinyl Trim
- Foundation: Basement, Stone
Condition
- Year built: 1912
Utilities & green energy
- Electric: 150 Amp Service, Circuit Breakers
- Sewer: Public Sanitary, Storm
- Water: Public
- Utilities for property: Cable Connected, Electricity Connected, Natural Gas Connected, Phone Available, Sewer Connected, Water Connected
Community & neighborhood
Location
- Region: Monroe
- Subdivision: None
Other
Other facts
- Listing agreement: Exclusive Right To Sell
- Listing terms: Cash,Conventional,FHA,VA Loan
Price history
| Date | Event | Price |
|---|---|---|
| 6/11/2025 | Sold | $238,000+1.3%$109/sqft |
Source: | ||
| 5/6/2025 | Pending sale | $234,900$108/sqft |
Source: | ||
| 4/28/2025 | Price change | $234,900-2.1%$108/sqft |
Source: | ||
| 4/3/2025 | Listed for sale | $239,900+10.6%$110/sqft |
Source: | ||
| 6/12/2024 | Sold | $217,000+0.9%$100/sqft |
Source: | ||
Public tax history
| Year | Property taxes | Tax assessment |
|---|---|---|
| 2025 | $4,312 +4.1% | $103,700 +1.7% |
| 2024 | $4,141 +23.6% | $101,970 +8.2% |
| 2023 | $3,351 +4.1% | $94,280 +17.9% |
Find assessor info on the county website
Neighborhood: 48161
Nearby schools
GreatSchools rating
- 4/10Custer Elementary SchoolGrades: PK-6Distance: 2.4 mi
- 3/10Monroe Middle SchoolGrades: 6-8Distance: 0.1 mi
- 5/10Monroe High SchoolGrades: 8-12Distance: 1.9 mi
Schools provided by the listing agent
- District: Monroe Public Schools
Source: MiRealSource. This data may not be complete. We recommend contacting the local school district to confirm school assignments for this home.

Get pre-qualified for a loan
At Zillow Home Loans, we can pre-qualify you in as little as 5 minutes with no impact to your credit score.An equal housing lender. NMLS #10287.


