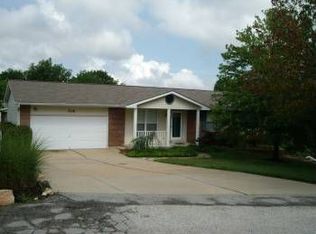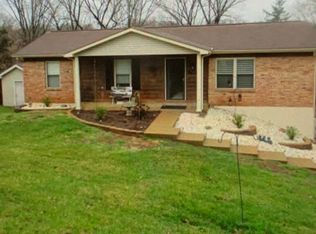Desirable open concept ranch located in a quiet neighborhood, ready for you to move-in! Open, vaulted great room, dining/kitchen combo, with 4 bayed windows. Beautiful wood burning, white mantled fireplace. Kitchen features white cabinets with silver handles and black appliances. Ceiling fans in all main floor bedrooms. Home includes main floor laundry. Walk-out lower level boasts oversized rec room with wet bar, and den that can be used as an office. Large fenced in yard and oversized garage. This house will make the perfect home!
This property is off market, which means it's not currently listed for sale or rent on Zillow. This may be different from what's available on other websites or public sources.

