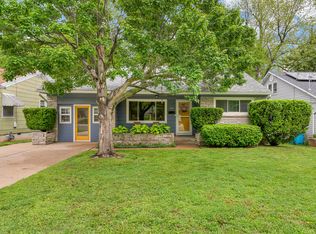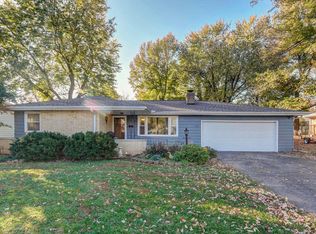Closed
Price Unknown
717 W Portland Street, Springfield, MO 65807
3beds
1,350sqft
Single Family Residence
Built in 1955
7,840.8 Square Feet Lot
$214,300 Zestimate®
$--/sqft
$1,458 Estimated rent
Home value
$214,300
$197,000 - $231,000
$1,458/mo
Zestimate® history
Loading...
Owner options
Explore your selling options
What's special
A stylish cottage awaits! The sellers have done such nice work here. Windows were replaced with high quality Anderson, real wood floors refinished on the main floor, kitchen floors replaced, walls freshly painted, new cellulose insulation added for the attic bedroom. The results are beautiful and practical! This was a family home, not a flip, and it shows. Lots of charming built-ins and features to love! The floor plan features a third bedroom above the garage that has been re-insulated and dry walled. The kitchen offers lots of custom tiled countertop and cabinets. Washer dryer/mudroom lead to the backyard for additional storage, thanks Ikea! The backyard is roomy with a great spot for vegetable garden & flower bed, and it is fully fenced. HVAC was done about 10 years ago. Beautiful Carthage stone, planter boxes, and a front porch add to the cottage flavor. Also, the garage is attached to the mudroom. This is a great location. It is close to Grant Avenue Parkway, with walkability to Jarrett Jr. High, Parkview High School, Fassnight Park & pool, and the bus line.
Zillow last checked: 8 hours ago
Listing updated: August 28, 2024 at 06:50pm
Listed by:
Laurel Bryant 417-619-4663,
Murney Associates - Primrose
Bought with:
Patrick J Murney, 1999093539
Murney Associates - Primrose
Source: SOMOMLS,MLS#: 60268664
Facts & features
Interior
Bedrooms & bathrooms
- Bedrooms: 3
- Bathrooms: 1
- Full bathrooms: 1
Heating
- Forced Air, Natural Gas
Cooling
- Ceiling Fan(s), Central Air
Appliances
- Included: Disposal, Refrigerator
- Laundry: Main Level
Features
- Has basement: No
- Has fireplace: Yes
- Fireplace features: Gas, Living Room
Interior area
- Total structure area: 1,350
- Total interior livable area: 1,350 sqft
- Finished area above ground: 1,350
- Finished area below ground: 0
Property
Parking
- Total spaces: 1
- Parking features: Garage - Attached
- Attached garage spaces: 1
Features
- Levels: One
- Stories: 1
- Has view: Yes
- View description: City
Lot
- Size: 7,840 sqft
- Dimensions: 50 x 160
Details
- Parcel number: 881326411020
Construction
Type & style
- Home type: SingleFamily
- Architectural style: Ranch
- Property subtype: Single Family Residence
Materials
- Stone
- Foundation: Poured Concrete
- Roof: Composition
Condition
- Year built: 1955
Utilities & green energy
- Sewer: Public Sewer
- Water: Public
Community & neighborhood
Location
- Region: Springfield
- Subdivision: Aero Acres
Other
Other facts
- Listing terms: Cash,Conventional
- Road surface type: Asphalt
Price history
| Date | Event | Price |
|---|---|---|
| 7/8/2024 | Sold | -- |
Source: | ||
| 6/5/2024 | Pending sale | $207,900$154/sqft |
Source: | ||
| 6/4/2024 | Price change | $207,900-3.3%$154/sqft |
Source: | ||
| 5/17/2024 | Listed for sale | $214,900+207.4%$159/sqft |
Source: | ||
| 12/31/2012 | Sold | -- |
Source: Agent Provided Report a problem | ||
Public tax history
| Year | Property taxes | Tax assessment |
|---|---|---|
| 2025 | $853 +10.1% | $17,120 +18.6% |
| 2024 | $775 +0.6% | $14,440 |
| 2023 | $770 +4.9% | $14,440 +7.4% |
Find assessor info on the county website
Neighborhood: Fassnight
Nearby schools
GreatSchools rating
- 6/10Sunshine Elementary SchoolGrades: K-5Distance: 0.6 mi
- 5/10Jarrett Middle SchoolGrades: 6-8Distance: 1.1 mi
- 4/10Parkview High SchoolGrades: 9-12Distance: 0.3 mi
Schools provided by the listing agent
- Elementary: SGF-Sunshine
- Middle: SGF-Jarrett
- High: SGF-Parkview
Source: SOMOMLS. This data may not be complete. We recommend contacting the local school district to confirm school assignments for this home.

