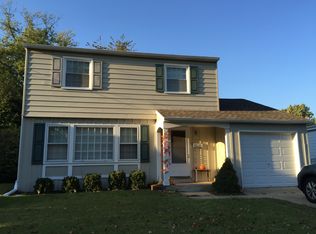Sold for $295,000 on 06/18/25
$295,000
717 W Evesham Ave, Magnolia, NJ 08049
3beds
1,372sqft
Single Family Residence
Built in 1965
5,998 Square Feet Lot
$306,600 Zestimate®
$215/sqft
$2,399 Estimated rent
Home value
$306,600
$270,000 - $350,000
$2,399/mo
Zestimate® history
Loading...
Owner options
Explore your selling options
What's special
This is your chance to own a charming brick rancher in the delightful town of Magnolia. Parking is convenient with two driveways and a carport. If you have pets or small children, you'll appreciate the fenced-in rear yard, providing safety and peace of mind. As you enter the living room, you'll admire the newer luxury vinyl plank flooring. Turn the corner to enter the spacious eat-in kitchen and just off the kitchen is a bonus room that features a separate exterior entrance, making it ideal for an in-law suite or home office. There is plumbing access in the closet, so with the proper permits, a bathroom could be added! Down the hall, you'll discover a beautifully updated full bathroom and three bedrooms, with the main bedroom including a half-bath and walk-in closet. The full basement offers ample storage space, a laundry area, and exterior access through bilco doors. Recent updates within the past seven years include a new roof, windows, heating and air conditioning systems, electric panel, plus many more! This prime location offers the best of both worlds – a wonderful suburban neighborhood while being close to the city and all its fantastic amenities!
Zillow last checked: 8 hours ago
Listing updated: June 18, 2025 at 06:35am
Listed by:
Wendy Sparks 609-202-8856,
EXP Realty, LLC,
Listing Team: South Jersey Sparks Group
Bought with:
Jim Bertino, 1536764
HomeSmart First Advantage Realty
Source: Bright MLS,MLS#: NJCD2090892
Facts & features
Interior
Bedrooms & bathrooms
- Bedrooms: 3
- Bathrooms: 2
- Full bathrooms: 1
- 1/2 bathrooms: 1
- Main level bathrooms: 2
- Main level bedrooms: 3
Basement
- Area: 0
Heating
- Forced Air, Natural Gas
Cooling
- Central Air, Electric
Appliances
- Included: Dishwasher, Dryer, Refrigerator, Cooktop, Washer, Gas Water Heater
- Laundry: In Basement
Features
- Flooring: Luxury Vinyl, Hardwood
- Windows: Vinyl Clad
- Basement: Full
- Has fireplace: No
Interior area
- Total structure area: 1,372
- Total interior livable area: 1,372 sqft
- Finished area above ground: 1,372
- Finished area below ground: 0
Property
Parking
- Total spaces: 4
- Parking features: Driveway
- Uncovered spaces: 4
Accessibility
- Accessibility features: None
Features
- Levels: One
- Stories: 1
- Pool features: None
- Fencing: Chain Link
Lot
- Size: 5,998 sqft
- Dimensions: 60.00 x 100.00
Details
- Additional structures: Above Grade, Below Grade
- Parcel number: 2300008 0300017
- Zoning: RES
- Special conditions: Standard
Construction
Type & style
- Home type: SingleFamily
- Architectural style: Ranch/Rambler
- Property subtype: Single Family Residence
Materials
- Frame
- Foundation: Block
- Roof: Architectural Shingle
Condition
- New construction: No
- Year built: 1965
Utilities & green energy
- Electric: 100 Amp Service
- Sewer: Public Sewer
- Water: Public
Community & neighborhood
Location
- Region: Magnolia
- Subdivision: None Available
- Municipality: MAGNOLIA BORO
Other
Other facts
- Listing agreement: Exclusive Right To Sell
- Listing terms: Cash,Conventional,FHA,VA Loan
- Ownership: Fee Simple
Price history
| Date | Event | Price |
|---|---|---|
| 6/18/2025 | Sold | $295,000-6.3%$215/sqft |
Source: | ||
| 6/12/2025 | Pending sale | $315,000$230/sqft |
Source: | ||
| 5/18/2025 | Contingent | $315,000$230/sqft |
Source: | ||
| 5/13/2025 | Listed for sale | $315,000$230/sqft |
Source: | ||
| 5/4/2025 | Contingent | $315,000$230/sqft |
Source: | ||
Public tax history
| Year | Property taxes | Tax assessment |
|---|---|---|
| 2025 | $7,787 | $162,200 |
| 2024 | $7,787 +2.5% | $162,200 |
| 2023 | $7,597 +2.7% | $162,200 |
Find assessor info on the county website
Neighborhood: 08049
Nearby schools
GreatSchools rating
- 5/10Magnolia Elementary SchoolGrades: PK-8Distance: 0.8 mi
- 4/10Sterling High SchoolGrades: 9-12Distance: 1.5 mi
Schools provided by the listing agent
- District: Sterling High
Source: Bright MLS. This data may not be complete. We recommend contacting the local school district to confirm school assignments for this home.

Get pre-qualified for a loan
At Zillow Home Loans, we can pre-qualify you in as little as 5 minutes with no impact to your credit score.An equal housing lender. NMLS #10287.
Sell for more on Zillow
Get a free Zillow Showcase℠ listing and you could sell for .
$306,600
2% more+ $6,132
With Zillow Showcase(estimated)
$312,732