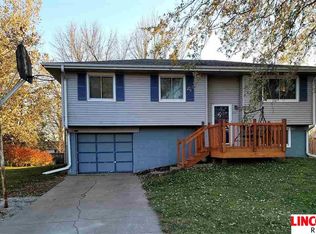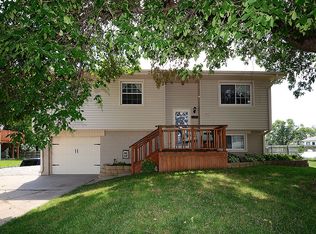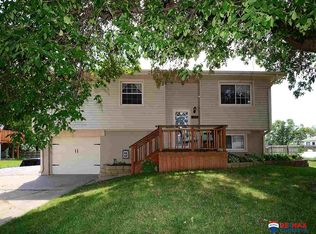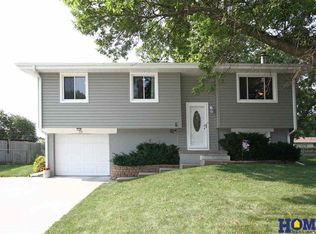Welcome Home! Wonderful and spacious split level on a shady lot just a short drive from Lincoln in Ceresco. Three bedroom home home with an updated bath upstairs. Downstairs you'll find a large family room with extra space, laundry, additional bath and plenty of storage. Enjoy small town living on the front porch or step out of your dining room onto a large back deck to enjoy your back yard. All it needs is you!
This property is off market, which means it's not currently listed for sale or rent on Zillow. This may be different from what's available on other websites or public sources.




