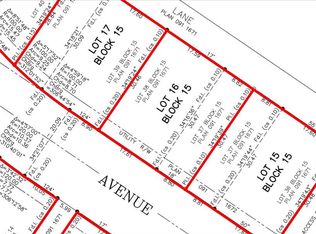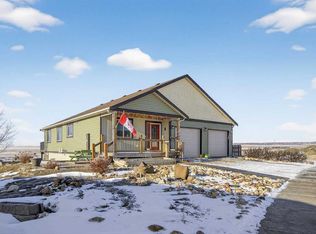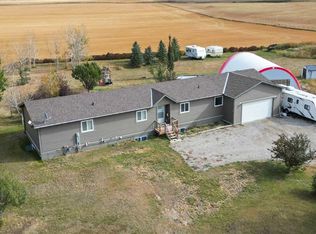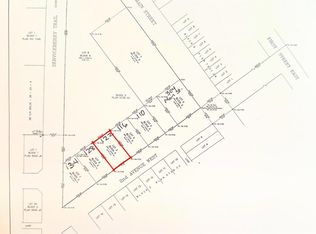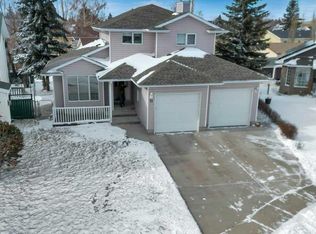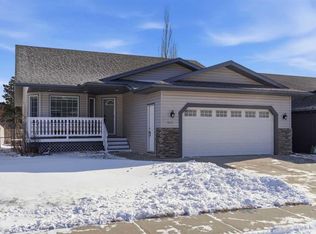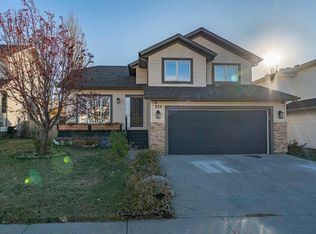717 W East Rd, Standard, AB T0J 3G0
What's special
- 22 days |
- 40 |
- 3 |
Zillow last checked: 8 hours ago
Listing updated: January 30, 2026 at 03:00am
Audra Reinhardt, Associate Broker,
Cir Realty
Facts & features
Interior
Bedrooms & bathrooms
- Bedrooms: 3
- Bathrooms: 4
- Full bathrooms: 3
- 1/2 bathrooms: 1
Other
- Level: Main
- Dimensions: 11`6" x 11`10"
Bedroom
- Level: Second
- Dimensions: 14`0" x 10`4"
Bedroom
- Level: Second
- Dimensions: 14`11" x 12`3"
Other
- Level: Main
- Dimensions: 8`1" x 9`7"
Other
- Level: Second
- Dimensions: 8`8" x 5`11"
Other
- Level: Lower
- Dimensions: 4`10" x 2`7"
Other
- Level: Main
- Dimensions: 8`3" x 11`4"
Breakfast nook
- Level: Main
- Dimensions: 9`11" x 13`8"
Dining room
- Level: Main
- Dimensions: 13`2" x 13`7"
Family room
- Level: Main
- Dimensions: 23`2" x 19`5"
Foyer
- Level: Main
- Dimensions: 7`9" x 11`7"
Kitchen
- Level: Main
- Dimensions: 11`8" x 10`2"
Laundry
- Level: Main
- Dimensions: 8`2" x 9`8"
Living room
- Level: Main
- Dimensions: 13`3" x 15`4"
Storage
- Level: Lower
- Dimensions: 17`11" x 23`2"
Storage
- Level: Lower
- Dimensions: 7`7" x 12`3"
Walk in closet
- Level: Main
- Dimensions: 5`8" x 11`4"
Heating
- Forced Air
Cooling
- Central Air
Appliances
- Included: Built-In Oven, Dishwasher, Gas Stove, Microwave, Refrigerator
- Laundry: Main Level
Features
- Bookcases, Built-in Features, Natural Woodwork, No Smoking Home, Storage, Walk-In Closet(s)
- Flooring: Hardwood, Linoleum
- Windows: Wood Frames, Window Coverings
- Number of fireplaces: 1
- Fireplace features: Gas
Interior area
- Total interior livable area: 2,438 sqft
- Finished area above ground: 2,438
- Finished area below ground: 521
Property
Parking
- Total spaces: 6
- Parking features: Additional Parking, Driveway, Garage Door Opener, Heated Garage, Insulated
- Garage spaces: 3
- Has uncovered spaces: Yes
Features
- Levels: Two,2 Storey
- Stories: 1
- Patio & porch: Deck, Front Porch, Patio, Wrap Around
- Exterior features: Fire Pit, Garden, Private Yard, Storage
- Fencing: Fenced
- Frontage length: 39.93M 131`0"
Lot
- Size: 0.45 Acres
- Features: Back Yard, Corner Lot, Fruit Trees/Shrub(s), Garden, Landscaped, Lawn, Level, Many Trees
Details
- Additional structures: Shed(s), Greenhouse
- Parcel number: 57229735
- Zoning: R1
Construction
Type & style
- Home type: SingleFamily
- Property subtype: Single Family Residence
Materials
- Vinyl Siding, Wood Frame
- Foundation: Concrete Perimeter
- Roof: Asphalt Shingle
Condition
- New construction: No
- Year built: 1914
Community & HOA
Community
- Features: Street Lights
- Subdivision: NONE
HOA
- Has HOA: No
Location
- Region: Standard
Financial & listing details
- Price per square foot: C$226/sqft
- Date on market: 1/30/2026
- Inclusions: Greenhouse, hot tub, 2 sheds
(403) 325-0744
By pressing Contact Agent, you agree that the real estate professional identified above may call/text you about your search, which may involve use of automated means and pre-recorded/artificial voices. You don't need to consent as a condition of buying any property, goods, or services. Message/data rates may apply. You also agree to our Terms of Use. Zillow does not endorse any real estate professionals. We may share information about your recent and future site activity with your agent to help them understand what you're looking for in a home.
Price history
Price history
Price history is unavailable.
Public tax history
Public tax history
Tax history is unavailable.Climate risks
Neighborhood: T0J
Nearby schools
GreatSchools rating
No schools nearby
We couldn't find any schools near this home.
