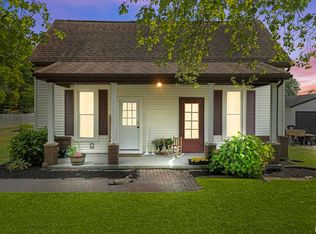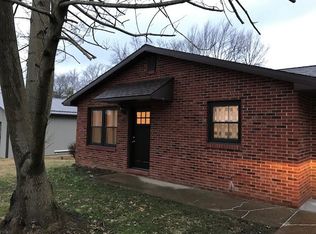Charming country cottage on the outskirts of Boonville perfectly situated on a quiet 0.67 acre lot with mature trees and gardening area. The quaint covered porch invites you into the delightful character of the home featuring refinished original hardwood floors throughout, double sided fireplace with wood mantles, large open rooms with 11.5 foot ceilings, lovely built-in hutch to display your fine china or antiques, and tons of natural light flowing throughout. Upon entering the home there is a spacious foyer that leads into the heart of the home which could be used as a living room or a formal dining area. The sizeable bedrooms offer a decorative double sided fireplace and spacious closets with front porch access in each room. Eat-in kitchen offers oak cabinets with soft close, food pantry, and views of backyard with mudroom access off of open deck perfect for entertaining guests. 2-car garage has a nice workbench area, and a man cave or extra storage space addition. The attic provides additional living space and bedroom that is almost completely finished, all you need to do is select your style of flooring. Per seller: roof 9 years, water heater 2-3 years, HVAC 10 years. If you are looking for a peaceful, serene home in the country close to city amenities then look no further!
This property is off market, which means it's not currently listed for sale or rent on Zillow. This may be different from what's available on other websites or public sources.


