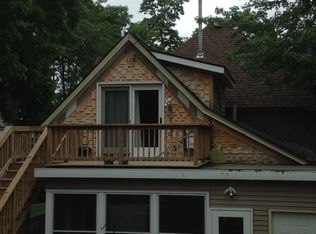Closed
$200,000
717 W 3rd St, Red Wing, MN 55066
3beds
3,525sqft
Single Family Residence
Built in 1860
6,969.6 Square Feet Lot
$202,200 Zestimate®
$57/sqft
$1,574 Estimated rent
Home value
$202,200
$154,000 - $267,000
$1,574/mo
Zestimate® history
Loading...
Owner options
Explore your selling options
What's special
Fantastic opportunity to own a classic home with beautiful woodwork throughout the home, oak & fir floors, multiple pocket doors, detailed banister and trim, paneled doors, newer siding and shingles, great location within walking distance of downtown and riverfront parks. This could be an awesome home with some vision and effort. In-law suite upstairs can be converted back to the main home. This property has huge potential to be an Incredible & Amazing home !
Zillow last checked: 8 hours ago
Listing updated: August 01, 2025 at 07:25pm
Listed by:
Mark L. McCaughtry 651-212-1541,
Coldwell Banker Nybo & Assoc
Bought with:
Kathryn Anderson
Coldwell Banker Nybo & Assoc
McKenzie Schafer
Source: NorthstarMLS as distributed by MLS GRID,MLS#: 6708963
Facts & features
Interior
Bedrooms & bathrooms
- Bedrooms: 3
- Bathrooms: 2
- Full bathrooms: 2
Bedroom 1
- Level: Upper
- Area: 176 Square Feet
- Dimensions: 16 x 11
Bedroom 2
- Level: Upper
- Area: 99 Square Feet
- Dimensions: 11 x 9
Bedroom 3
- Level: Upper
- Area: 204 Square Feet
- Dimensions: 17 x 12
Dining room
- Level: Main
- Area: 169 Square Feet
- Dimensions: 13 x 13
Family room
- Level: Upper
- Area: 240 Square Feet
- Dimensions: 24 x 10
Foyer
- Level: Main
- Area: 48 Square Feet
- Dimensions: 8 x 6
Kitchen
- Level: Main
- Area: 221 Square Feet
- Dimensions: 17 x 13
Kitchen 2nd
- Level: Upper
- Area: 108 Square Feet
- Dimensions: 12 x 9
Living room
- Level: Main
- Area: 260 Square Feet
- Dimensions: 20 x 13
Office
- Level: Main
- Area: 80 Square Feet
- Dimensions: 10 x 8
Porch
- Level: Main
- Area: 128 Square Feet
- Dimensions: 16 x 8
Heating
- Boiler, Radiant
Cooling
- None
Appliances
- Included: Dryer, Range, Refrigerator, Washer
Features
- Basement: Unfinished
- Number of fireplaces: 1
- Fireplace features: Brick
Interior area
- Total structure area: 3,525
- Total interior livable area: 3,525 sqft
- Finished area above ground: 2,440
- Finished area below ground: 0
Property
Parking
- Total spaces: 2
- Parking features: Detached
- Garage spaces: 2
- Details: Garage Dimensions (20 x 28)
Accessibility
- Accessibility features: None
Features
- Levels: Two
- Stories: 2
- Patio & porch: Covered, Front Porch
Lot
- Size: 6,969 sqft
- Dimensions: 50 x 142
- Features: Many Trees
Details
- Foundation area: 1085
- Parcel number: 550053250
- Zoning description: Residential-Single Family
Construction
Type & style
- Home type: SingleFamily
- Property subtype: Single Family Residence
Materials
- Vinyl Siding
- Roof: Age 8 Years or Less,Asphalt
Condition
- Age of Property: 165
- New construction: No
- Year built: 1860
Utilities & green energy
- Electric: Circuit Breakers, 100 Amp Service, Power Company: Xcel Energy
- Gas: Natural Gas
- Sewer: City Sewer/Connected
- Water: City Water/Connected
Community & neighborhood
Location
- Region: Red Wing
- Subdivision: City/Red Wing
HOA & financial
HOA
- Has HOA: No
Other
Other facts
- Road surface type: Paved
Price history
| Date | Event | Price |
|---|---|---|
| 8/1/2025 | Sold | $200,000-8.9%$57/sqft |
Source: | ||
| 6/27/2025 | Pending sale | $219,500$62/sqft |
Source: | ||
| 6/19/2025 | Price change | $219,500-3.5%$62/sqft |
Source: | ||
| 5/2/2025 | Listed for sale | $227,500+127.5%$65/sqft |
Source: | ||
| 11/20/2020 | Sold | $100,000+5.3%$28/sqft |
Source: | ||
Public tax history
| Year | Property taxes | Tax assessment |
|---|---|---|
| 2024 | $3,382 +4% | $210,600 +5.8% |
| 2023 | $3,252 +6.3% | $199,100 +0.7% |
| 2022 | $3,060 +53.6% | $197,800 +17.2% |
Find assessor info on the county website
Neighborhood: 55066
Nearby schools
GreatSchools rating
- NASunnyside Elementary SchoolGrades: K-1Distance: 0.9 mi
- 5/10Twin Bluff Middle SchoolGrades: 5-7Distance: 1.3 mi
- 7/10Red Wing Senior High SchoolGrades: 8-12Distance: 2.3 mi

Get pre-qualified for a loan
At Zillow Home Loans, we can pre-qualify you in as little as 5 minutes with no impact to your credit score.An equal housing lender. NMLS #10287.
Sell for more on Zillow
Get a free Zillow Showcase℠ listing and you could sell for .
$202,200
2% more+ $4,044
With Zillow Showcase(estimated)
$206,244