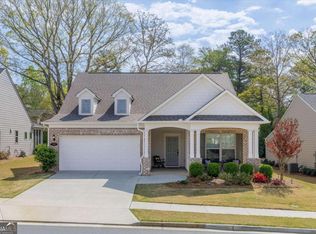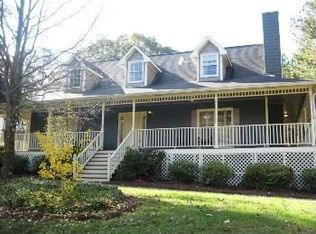Closed
$475,000
717 Thrush Rd, Acworth, GA 30102
2beds
1,770sqft
Single Family Residence, Residential
Built in 2020
8,712 Square Feet Lot
$462,500 Zestimate®
$268/sqft
$2,462 Estimated rent
Home value
$462,500
$439,000 - $486,000
$2,462/mo
Zestimate® history
Loading...
Owner options
Explore your selling options
What's special
Prescott is an incredible community, with parklike features! This home, in particular has 2 bedrooms and 2 baths, but there is a bonus room that certainly could be used as a bedroom if needed. The home is located on a premium lot in the back of the community. As you look out your back windows or out of your stunning sunroom, all you see is lush green! It is very level, and there is a patio. This is a 55 and over adult community. Very open floorplan! You won't believe the gourmet kitchen, gray cabinetry, granite countertops, with stainless appliances, and huge island. The primary bedroom is large and has a lovely en suite with double vanities and a beautiful shower. The primary walk in closet is extremely large. Pretty LVP flooring. There are wonderful Customs by Design cabinets in the garage for maximum storage, and it has an epoxy floor you will enjoy! You can walk the sidewalks, and there are streetlights in the community.
Zillow last checked: 8 hours ago
Listing updated: February 05, 2025 at 10:52pm
Listing Provided by:
GAIL HOLMAN,
RE/MAX Pure
Bought with:
BRENDA BROWN, 169363
Dorsey Alston Realtors
Source: FMLS GA,MLS#: 7442403
Facts & features
Interior
Bedrooms & bathrooms
- Bedrooms: 2
- Bathrooms: 2
- Full bathrooms: 2
- Main level bathrooms: 2
- Main level bedrooms: 2
Primary bedroom
- Features: Master on Main, Oversized Master, Roommate Floor Plan
- Level: Master on Main, Oversized Master, Roommate Floor Plan
Bedroom
- Features: Master on Main, Oversized Master, Roommate Floor Plan
Primary bathroom
- Features: Double Vanity, Shower Only
Dining room
- Features: None
Kitchen
- Features: Breakfast Bar, Cabinets Other, Kitchen Island
Heating
- Natural Gas, Central, Forced Air
Cooling
- Ceiling Fan(s)
Appliances
- Included: Dishwasher, Disposal, Gas Cooktop, Microwave
- Laundry: Laundry Room
Features
- High Ceilings 9 ft Main, Double Vanity
- Flooring: Vinyl
- Windows: None
- Basement: None
- Has fireplace: No
- Fireplace features: None
- Common walls with other units/homes: No Common Walls
Interior area
- Total structure area: 1,770
- Total interior livable area: 1,770 sqft
- Finished area above ground: 176
- Finished area below ground: 0
Property
Parking
- Total spaces: 2
- Parking features: Garage, Garage Faces Front, Kitchen Level
- Garage spaces: 2
Accessibility
- Accessibility features: None
Features
- Levels: One
- Stories: 1
- Patio & porch: Front Porch, Patio
- Exterior features: Rain Gutters
- Pool features: None
- Spa features: None
- Fencing: None
- Has view: Yes
- View description: Neighborhood
- Waterfront features: None
- Body of water: None
Lot
- Size: 8,712 sqft
- Dimensions: 60x143x60x143
- Features: Back Yard, Level
Details
- Additional structures: None
- Parcel number: 15N06A 273
- Other equipment: None
- Horse amenities: None
Construction
Type & style
- Home type: SingleFamily
- Architectural style: Ranch,Traditional
- Property subtype: Single Family Residence, Residential
Materials
- Cement Siding
- Foundation: Slab
- Roof: Composition
Condition
- Resale
- New construction: No
- Year built: 2020
Utilities & green energy
- Electric: 110 Volts
- Sewer: Public Sewer
- Water: Public
- Utilities for property: Cable Available, Electricity Available, Natural Gas Available, Water Available
Green energy
- Energy efficient items: None
- Energy generation: None
Community & neighborhood
Security
- Security features: None
Community
- Community features: Homeowners Assoc
Location
- Region: Acworth
- Subdivision: Prescott
HOA & financial
HOA
- Has HOA: Yes
- HOA fee: $155 monthly
- Association phone: 770-719-1616
Other
Other facts
- Road surface type: Paved
Price history
| Date | Event | Price |
|---|---|---|
| 2/3/2025 | Sold | $475,000-2.1%$268/sqft |
Source: | ||
| 12/4/2024 | Pending sale | $485,000$274/sqft |
Source: | ||
| 11/17/2024 | Price change | $485,000-4%$274/sqft |
Source: | ||
| 8/21/2024 | Listed for sale | $505,000+53%$285/sqft |
Source: | ||
| 6/3/2020 | Sold | $329,990$186/sqft |
Source: | ||
Public tax history
| Year | Property taxes | Tax assessment |
|---|---|---|
| 2025 | $1,217 -1.1% | $182,200 -2% |
| 2024 | $1,231 +2.7% | $185,960 +8% |
| 2023 | $1,199 +4.8% | $172,200 +10.6% |
Find assessor info on the county website
Neighborhood: 30102
Nearby schools
GreatSchools rating
- 5/10Clark Creek Elementary SchoolGrades: PK-5Distance: 3.3 mi
- 7/10E.T. Booth Middle SchoolGrades: 6-8Distance: 2.8 mi
- 8/10Etowah High SchoolGrades: 9-12Distance: 2.6 mi
Schools provided by the listing agent
- Elementary: Clark Creek
- Middle: E.T. Booth
- High: Etowah
Source: FMLS GA. This data may not be complete. We recommend contacting the local school district to confirm school assignments for this home.
Get a cash offer in 3 minutes
Find out how much your home could sell for in as little as 3 minutes with a no-obligation cash offer.
Estimated market value$462,500
Get a cash offer in 3 minutes
Find out how much your home could sell for in as little as 3 minutes with a no-obligation cash offer.
Estimated market value
$462,500

