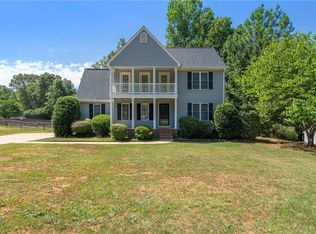Sold for $346,500
$346,500
717 Sunny Shore Ln, Anderson, SC 29621
3beds
1,750sqft
Single Family Residence
Built in 2002
0.58 Acres Lot
$352,300 Zestimate®
$198/sqft
$1,713 Estimated rent
Home value
$352,300
$335,000 - $370,000
$1,713/mo
Zestimate® history
Loading...
Owner options
Explore your selling options
What's special
The old saying goes that it's all about LOCATION, LOCATION, LOCATION but what if I told you that you could own a beautiful custom home in the ultimate location! `This sleek yet traditional home offers the best of all worlds with one-level living, an open concept design, soaring ceilings, and authentic hardwood floors. The bright white facade is eye-catching against the natural surroundings expected in a lake community. On the inside, you will instantly be greeted by the expansive space of the dining and living room combination highlighted by 10' ceilings and a gorgeous oversized fireplace. Arched doorways will capture your eyes and lead you to a well-appointed kitchen laid out perfectly for cooking and entertaining. Just off the kitchen, you will find the master suite tucked away for privacy. In the master, you will find a private entrance from the deck and a large master bath with a double vanity, jacuzzi tub, and separate shower. Speaking of deck, the rear deck spans the entire length of the home and offers complete privacy from the neighbors. A custom home in school district 4, a stone's throw to Lake Hartwell, minutes to I-85, and a short drive to Anderson or Pendleton makes this home a rare find...AND WILL NOT LAST LONG.
Zillow last checked: 8 hours ago
Listing updated: October 09, 2024 at 06:56am
Listed by:
Sherry Traynum 864-376-6336,
Howard Hanna Allen Tate/Pine to Palm Realty
Bought with:
Gail Trotter, 97378
Coldwell Banker Caine - Anderson
Source: WUMLS,MLS#: 20269145 Originating MLS: Western Upstate Association of Realtors
Originating MLS: Western Upstate Association of Realtors
Facts & features
Interior
Bedrooms & bathrooms
- Bedrooms: 3
- Bathrooms: 2
- Full bathrooms: 2
- Main level bathrooms: 2
- Main level bedrooms: 3
Primary bedroom
- Level: Main
- Dimensions: 17x15
Bedroom 2
- Level: Main
- Dimensions: 14x14
Bedroom 3
- Level: Main
- Dimensions: 11x12
Primary bathroom
- Level: Main
- Dimensions: 11x9
Breakfast room nook
- Level: Main
- Dimensions: 9x10
Dining room
- Level: Main
- Dimensions: 12x11
Kitchen
- Level: Main
- Dimensions: 11x10
Living room
- Level: Main
- Dimensions: 16x14
Heating
- Electric, Heat Pump
Cooling
- Central Air, Electric
Appliances
- Included: Dishwasher, Electric Oven, Electric Range, Disposal, Microwave, Smooth Cooktop
Features
- Ceiling Fan(s), Cathedral Ceiling(s), French Door(s)/Atrium Door(s), Fireplace, Jetted Tub, Laminate Countertop, Bath in Primary Bedroom, Main Level Primary, Pull Down Attic Stairs, Separate Shower, Walk-In Closet(s), Walk-In Shower, Window Treatments, Breakfast Area
- Flooring: Carpet, Ceramic Tile, Hardwood
- Doors: French Doors, Storm Door(s)
- Windows: Blinds, Insulated Windows, Tilt-In Windows, Vinyl
- Basement: None,Crawl Space
- Has fireplace: Yes
- Fireplace features: Gas Log
Interior area
- Total structure area: 1,750
- Total interior livable area: 1,750 sqft
- Finished area above ground: 1,750
- Finished area below ground: 0
Property
Parking
- Total spaces: 2
- Parking features: Attached, Garage, Driveway
- Attached garage spaces: 2
Accessibility
- Accessibility features: Low Threshold Shower
Features
- Levels: One
- Stories: 1
- Patio & porch: Deck, Front Porch
- Exterior features: Deck, Porch, Storm Windows/Doors
- Has spa: Yes
- Spa features: Hot Tub
- Body of water: Hartwell
Lot
- Size: 0.58 Acres
- Features: Level, Outside City Limits, Subdivision, Trees
Details
- Additional parcels included: 003030288
- Parcel number: 1190201022
Construction
Type & style
- Home type: SingleFamily
- Architectural style: Ranch,Traditional
- Property subtype: Single Family Residence
Materials
- Vinyl Siding
- Foundation: Crawlspace
- Roof: Architectural,Shingle
Condition
- Year built: 2002
Utilities & green energy
- Sewer: Septic Tank
- Water: Public
- Utilities for property: Cable Available, Electricity Available, Natural Gas Available, Septic Available, Water Available
Community & neighborhood
Community
- Community features: Short Term Rental Allowed
Location
- Region: Anderson
- Subdivision: Sunnydale Acres
HOA & financial
HOA
- Has HOA: No
Other
Other facts
- Listing agreement: Exclusive Right To Sell
- Listing terms: USDA Loan
Price history
| Date | Event | Price |
|---|---|---|
| 1/9/2024 | Sold | $346,500-1%$198/sqft |
Source: | ||
| 12/11/2023 | Contingent | $349,900$200/sqft |
Source: | ||
| 12/3/2023 | Listed for sale | $349,900+94.4%$200/sqft |
Source: | ||
| 6/18/2007 | Sold | $180,000+1053.8%$103/sqft |
Source: Public Record Report a problem | ||
| 9/21/2001 | Sold | $15,600$9/sqft |
Source: Public Record Report a problem | ||
Public tax history
| Year | Property taxes | Tax assessment |
|---|---|---|
| 2024 | -- | $8,100 |
| 2023 | $2,565 +2.6% | $8,100 |
| 2022 | $2,501 +10.4% | $8,100 +21.3% |
Find assessor info on the county website
Neighborhood: 29621
Nearby schools
GreatSchools rating
- 9/10Mt. Lebanon Elementary SchoolGrades: PK-6Distance: 2.2 mi
- 9/10Riverside Middle SchoolGrades: 7-8Distance: 8.7 mi
- 6/10Pendleton High SchoolGrades: 9-12Distance: 6.7 mi
Schools provided by the listing agent
- Elementary: Mount Lebanon
- Middle: Riverside Middl
- High: Pendleton High
Source: WUMLS. This data may not be complete. We recommend contacting the local school district to confirm school assignments for this home.
Get a cash offer in 3 minutes
Find out how much your home could sell for in as little as 3 minutes with a no-obligation cash offer.
Estimated market value$352,300
Get a cash offer in 3 minutes
Find out how much your home could sell for in as little as 3 minutes with a no-obligation cash offer.
Estimated market value
$352,300
