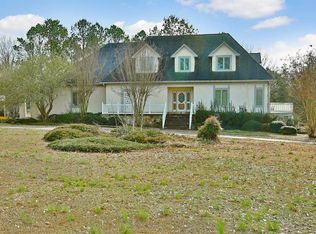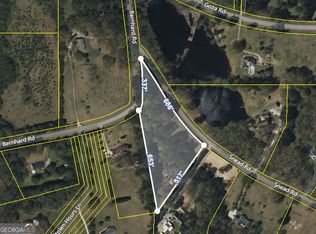Nothing "Cookie Cutter" about this one.....Beautiful Custom 4 Sides Brick Home in the perfect setting.....6+ Acres complete with a private pond, wooded and professionally landscaped open areas....truly a lovely homeplace! Just under 4500 sf of Finished Living Area and a Detached Garage (1800 sq ft under roof) with electricity and high ceilings and even a negotiable Automotive Lift if desired! Major renovation 4 years ago.....Dream Kitchen with Custom Cabinets, Granite Counter tops with a huge Island, Farm Sink, Stainless Steel Appliances, including a Microwave/Oven Combination plus an Additional Range, Walk in Pantry you won't believe, and a wonderful breakfast area with a lovely Palladian Window....all Open to Spacious Great Room with Brick Fireplace, Vaulted Ceiling & Open Loft Area. Wall of Windows & French Doors lead out to 550+sf multilevel freshly painted deck which overlooks a private pond with a dock and Open Back Yard with beautiful speciman trees and shrubs. Master on the Main with Palladian Window, His & Her Closets & Vanities in Tiled Master Bath with Lovely Stand Alone Soaking Tub & Separate Tiled Shower. Hardwood Floors throughout the Main Level. Plantation Shutters. Lots of Special Details. From Garage on Main Level, Step into Sun-Filled Breezeway of Windows, Convenient Updated Half Bath & Laundry Room INCLUDING Washer & Dryer and up back stairway to Large Bonus Room with Luxury Vinyl Plank Flooring & New Full Bath, with bright white Subway Tile Shower & Fresh White Vanity, could be perfect 4th Bedroom, Playroom or Office Space. Up Main Stairway are two additional bedrooms, each with its own Tiled Full Bath, separated by a Loft Area overlooking the Great Room. All NEW Carpet in the upstairs area. Even more flexibility in Finished Basement with Large Living Space (could be Rec.Rm., Media Rm.,etc) with quality Laminate Flooring & Recessed Lighting and an Additional Space for a possible 4th or even 5th BR, office, etc. with a Full Bath. Additional Unfinished Workshop/Storage Area with Boat Door and Storm/Storage Room. New Paint Inside & Out! Energy Efficient Trane AC Units & Ultra efficient Mini Split Units for Bonus Areas. New 3/4 Glass Front Door & Full Side Lights, Rubbed Bronze Carriage Lanterns, Freshly Painted Cedar Shake Details on the Front Porch. Come take a look and imagine sitting on your front porch enjoying the beautiful azaleas with friends and family in your own quiet country retreat just minutes away from everything! Great Location! Close to Peachtree City, Senoia & Fayetteville shopping & restaurants & Schools in desirable Whitewater District. Move in Ready! Truly Home Sweet Home!
This property is off market, which means it's not currently listed for sale or rent on Zillow. This may be different from what's available on other websites or public sources.

