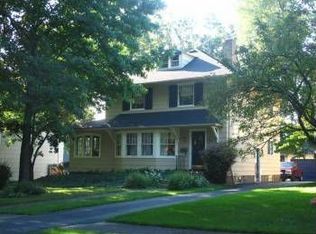Charming ~ Stucco & Brick Colonial at the quiet dead end of the amazing and historical Seneca Parkway ~ Built in 1920, you will admire the natural woodwork, tall ceilings and hardwood floors ~ Spacious front foyer w/ glass pocket doors leading to the large living room, featuring a wood-burning fireplace w/ brick surround & mantle, recessed lighting, and bay window ~ Lovely formal dining room has french doors to the sunroom, w/ tile floor and door to the back patio ~ Partially finished basement w/ egress window (not included in the sqft) gives extra living space ~ Lots of unfinished basement storage space, plus a full walk-up attic as well ~ Custom window treatments (2020-21) ~ Nest Thermostat ~ Tear off roof 2007 ~ 2 car garage ~ Screened porch behind the garage w/ electric & lighting! 12-month average RG&E $205/mo ~ Fully fenced back yard, backs up to woods (many deer like to visit here) and then the outer fields of Aquinas private school ~ Gorgeous tree-lined street w/ sidewalks & street lamps, friendly neighbors, and a grassy median that makes it feel like a park. You will see why this street is so loved! Delayed negotiations 5/16/22 @ 12pm.
This property is off market, which means it's not currently listed for sale or rent on Zillow. This may be different from what's available on other websites or public sources.
