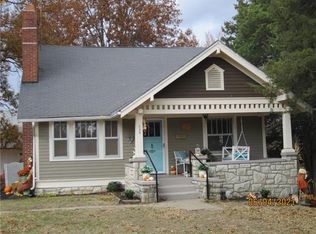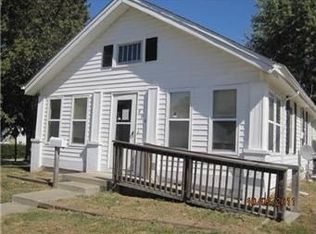Charming home in the heart of Excelsior Springs. This charmer is a story and a half. The living space has lots of archways. The kitchen comes fully equipped with all appliances. The dining room is spacious for your family dinners. Master bedroom and full bath are on main level. The upstairs has 2 additional bedrooms and another full bath with barn door. There is plenty of storage with the attic, unfinished basement, and detached garage. Other features include an enclosed porch and privacy fence. Don't miss out on this one. 2022-09-23
This property is off market, which means it's not currently listed for sale or rent on Zillow. This may be different from what's available on other websites or public sources.

